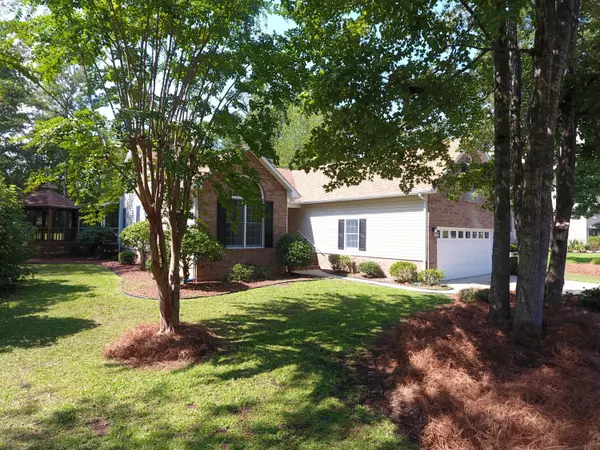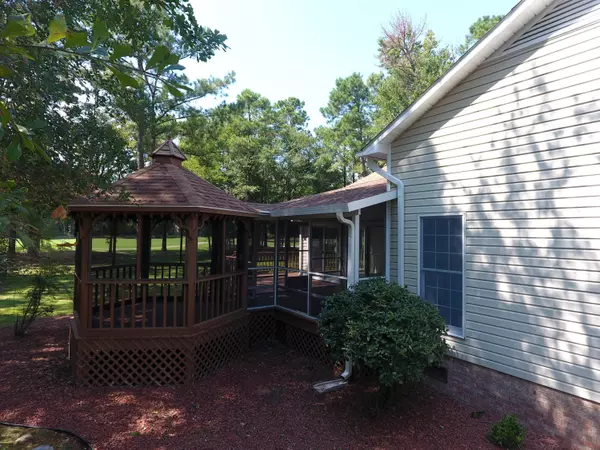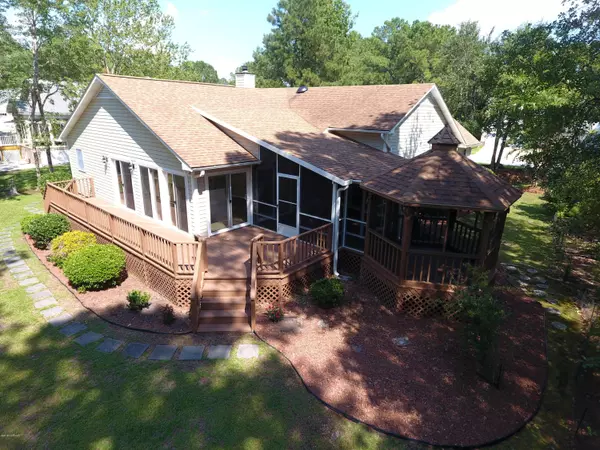$212,000
$215,000
1.4%For more information regarding the value of a property, please contact us for a free consultation.
3 Beds
2 Baths
2,437 SqFt
SOLD DATE : 02/18/2020
Key Details
Sold Price $212,000
Property Type Single Family Home
Sub Type Single Family Residence
Listing Status Sold
Purchase Type For Sale
Square Footage 2,437 sqft
Price per Sqft $86
Subdivision Fairfield Harbour
MLS Listing ID 100181033
Sold Date 02/18/20
Style Wood Frame
Bedrooms 3
Full Baths 2
HOA Fees $898
HOA Y/N Yes
Originating Board North Carolina Regional MLS
Year Built 1993
Annual Tax Amount $1,252
Lot Size 0.300 Acres
Acres 0.3
Lot Dimensions 90 x 150
Property Description
Brought back better than new. Fairfield Harbour has such a unique diversity of people and those who live here absolutely love it. This home has been brought back with life with all new laminate, carpet, tile paint and electrical. All walls insulated (even the interior). New hot water heater and Kinetico softener. Living room with floor to ceiling stone fireplace and custom cabinetry side to side. Open to dining and kitchen. This home has a lot of great natural light, cathedral ceilings and new light fixtures. A sunroom that will be your new favorite spot with views of the golf course. Then there is the outside. Great deck leads out to the back yard and a screened in porch and gazebo. You will absolutely love the outside living space. Upstairs you have a huge family room with it's own heating and cooling unit. Master rooms with walk in shower, great cabinet space and a walk in closet. Enjoy the good life in a community that knows how to do that.
Location
State NC
County Craven
Community Fairfield Harbour
Zoning R
Direction Hwy 55 East toward Bayboro - turn right onto Broad Creek Road - turn left onto Cassowary Lane - right onto Coral Reef Drive - left on Barkentine Drive
Location Details Mainland
Rooms
Other Rooms Gazebo
Basement Crawl Space
Primary Bedroom Level Primary Living Area
Interior
Interior Features Master Downstairs, Vaulted Ceiling(s), Ceiling Fan(s), Walk-in Shower, Walk-In Closet(s)
Heating Electric, Heat Pump, Zoned
Cooling Central Air, Zoned
Flooring Carpet, Laminate, Tile
Appliance Stove/Oven - Electric, Refrigerator, Microwave - Built-In, Dishwasher
Laundry Inside
Exterior
Exterior Feature None
Garage Paved
Garage Spaces 2.0
Utilities Available Community Water
Waterfront No
Waterfront Description Water Access Comm,Waterfront Comm
Roof Type Shingle
Porch Deck, Porch, Screened
Building
Lot Description On Golf Course
Story 2
Entry Level One and One Half
Sewer Community Sewer
Structure Type None
New Construction No
Others
Tax ID 2-017-3-331
Acceptable Financing Cash, Conventional, FHA, VA Loan
Listing Terms Cash, Conventional, FHA, VA Loan
Special Listing Condition None
Read Less Info
Want to know what your home might be worth? Contact us for a FREE valuation!

Our team is ready to help you sell your home for the highest possible price ASAP


"My job is to find and attract mastery-based agents to the office, protect the culture, and make sure everyone is happy! "






