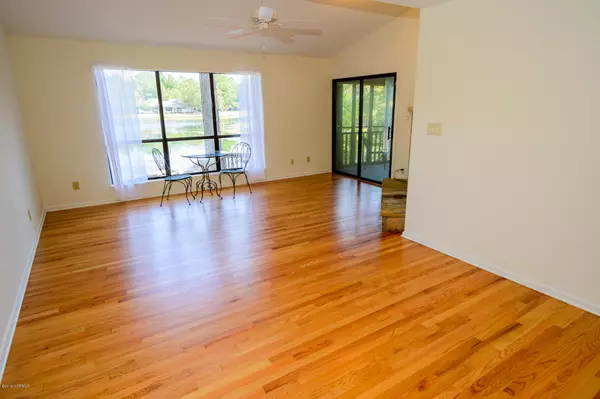$130,000
$139,900
7.1%For more information regarding the value of a property, please contact us for a free consultation.
3 Beds
2 Baths
1,352 SqFt
SOLD DATE : 01/31/2020
Key Details
Sold Price $130,000
Property Type Condo
Sub Type Condominium
Listing Status Sold
Purchase Type For Sale
Square Footage 1,352 sqft
Price per Sqft $96
Subdivision Fairfield Harbour
MLS Listing ID 100186166
Sold Date 01/31/20
Style Wood Frame
Bedrooms 3
Full Baths 2
HOA Fees $5,318
HOA Y/N Yes
Originating Board North Carolina Regional MLS
Year Built 1985
Annual Tax Amount $582
Lot Size 0.520 Acres
Acres 0.52
Lot Dimensions irregular
Property Description
Captivating water views will be enjoyed from many rooms including the large screened porch in this 3-bedroom condo located minutes from downtown New Bern. Recently updated with new flooring, stainless steel appliances, counters and fresh paint throughout. Open living floor plan and vaulted ceiling give a spacious feel to this home. Hardwood floors and new LVP flooring make this move-in-ready for you! Walk-in closets in every bedroom. Built-in bookcases in a guest bedroom could make this a den or study. You are just a few minutes walk or drive from the marina, fishing pier, kayak launch and overlooking the newly renovated Broad Creek Recreation Center. Membership to the recreation center is available separately to enjoy indoor and outdoor pools, hot tub, mini golf and more.
Location
State NC
County Craven
Community Fairfield Harbour
Zoning Residential
Direction From New Bern, take Hwy 70 East to Highway 55 toward Bayboro. Turn R on Broad Creek Rd at stoplight. Go 6.5 miles then turn R on Marina Drive, L on Lakeside Dr at stop sign, L on Windward Dr. Turn Left into first driveway, Condo is very first one on Right.
Location Details Mainland
Rooms
Basement Crawl Space, None
Primary Bedroom Level Primary Living Area
Interior
Interior Features Foyer, Master Downstairs, Vaulted Ceiling(s), Ceiling Fan(s), Pantry, Walk-In Closet(s)
Heating Electric, Heat Pump
Cooling Central Air
Flooring LVT/LVP, Carpet, Wood
Window Features Blinds
Exterior
Garage Lighted, Off Street, On Site, Paved
Pool None
Utilities Available Community Water
Waterfront Yes
Waterfront Description Water Access Comm,Waterfront Comm
View Lake, Water
Roof Type Architectural Shingle
Accessibility None
Porch Open, Deck, Porch, Screened
Building
Story 1
Entry Level One
Sewer Community Sewer
New Construction No
Others
Tax ID 2-029-8-Ph1-00a
Acceptable Financing Cash, Conventional, FHA, VA Loan
Listing Terms Cash, Conventional, FHA, VA Loan
Special Listing Condition None
Read Less Info
Want to know what your home might be worth? Contact us for a FREE valuation!

Our team is ready to help you sell your home for the highest possible price ASAP


"My job is to find and attract mastery-based agents to the office, protect the culture, and make sure everyone is happy! "






