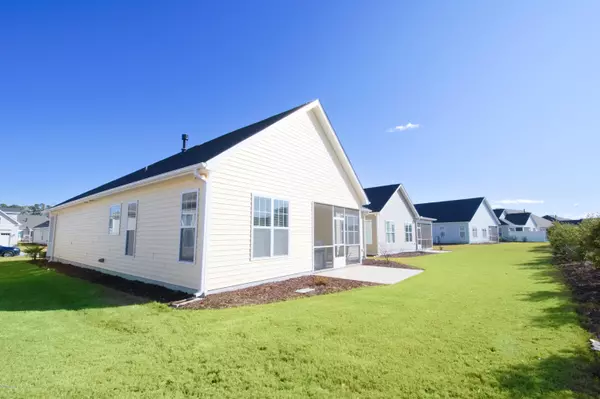$287,000
$286,750
0.1%For more information regarding the value of a property, please contact us for a free consultation.
3 Beds
2 Baths
1,730 SqFt
SOLD DATE : 03/31/2020
Key Details
Sold Price $287,000
Property Type Single Family Home
Sub Type Single Family Residence
Listing Status Sold
Purchase Type For Sale
Square Footage 1,730 sqft
Price per Sqft $165
Subdivision Sunset Ridge
MLS Listing ID 100195289
Sold Date 03/31/20
Style Wood Frame
Bedrooms 3
Full Baths 2
HOA Fees $1,812
HOA Y/N Yes
Originating Board North Carolina Regional MLS
Year Built 2018
Lot Size 6,935 Sqft
Acres 0.16
Lot Dimensions 68 x 125 x 46 x 120
Property Description
Come see this BETTER THAN NEW gorgeous single family home in the ever popular community of Sunset Ridge. This Marshall floor-plan built by Bill Clark Homes is a show stopper with the open concept floor-plan, cozy fireplace in the living room featuring built in shelving on both sides, & large screened-in porch for enjoying our beautiful southern climate.
The kitchen boasts an 8 foot island with the stunning granite counter-tops and lots of beautiful cabinetry. This barely one year old home has all those special touches already added like plantation shutters, blinds, shelving/storage systems and even the garage floor has an added high end epoxy finish!
The generously sized front porch awaits you--all you need is a cold lemonade to enjoy the warm tropical breezes! Leave the lawn mower behind too, as your lawn care is all taken care of in your very low HOA fees, which also includes an outdoor pool, clubhouse & fitness area. You are just a few minutes away from many restaurants, bakeries, banking, grocery stores, coffee shops, golf courses and of course the white sandy beaches of Ocean Isle Beach & Sunset Beach! Come see this one today before its gone!
Location
State NC
County Brunswick
Community Sunset Ridge
Zoning R
Direction From 904, turn into Sunset Ridge from Ascension Drive. Take your 2nd right onto Jasardeaux Court and quick left onto Gracieuse Lane. Home is on the left.
Location Details Mainland
Rooms
Basement None
Primary Bedroom Level Primary Living Area
Interior
Interior Features Master Downstairs, 9Ft+ Ceilings, Tray Ceiling(s), Ceiling Fan(s), Pantry, Walk-in Shower, Walk-In Closet(s)
Heating Heat Pump
Cooling Central Air
Flooring Carpet, Tile, Wood
Fireplaces Type Gas Log
Fireplace Yes
Window Features Blinds
Appliance Washer, Stove/Oven - Electric, Refrigerator, Microwave - Built-In, Dryer, Disposal, Dishwasher, Cooktop - Electric
Laundry Hookup - Dryer, Washer Hookup, Inside
Exterior
Exterior Feature Irrigation System
Garage Paved
Garage Spaces 2.0
Pool See Remarks
Utilities Available Municipal Sewer Available
Waterfront No
Waterfront Description None
Roof Type Architectural Shingle
Porch Covered, Patio, Porch, Screened
Building
Story 1
Entry Level One
Foundation Raised
Sewer Municipal Sewer
Structure Type Irrigation System
New Construction No
Others
Tax ID 242fo027
Acceptable Financing Cash, Conventional
Listing Terms Cash, Conventional
Special Listing Condition None
Read Less Info
Want to know what your home might be worth? Contact us for a FREE valuation!

Our team is ready to help you sell your home for the highest possible price ASAP


"My job is to find and attract mastery-based agents to the office, protect the culture, and make sure everyone is happy! "






