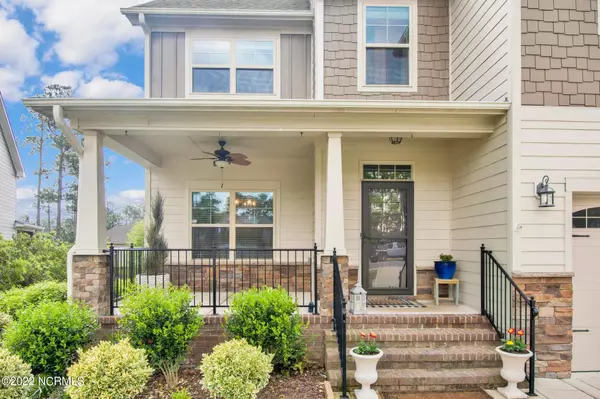$575,000
$575,000
For more information regarding the value of a property, please contact us for a free consultation.
5 Beds
4 Baths
3,046 SqFt
SOLD DATE : 06/30/2022
Key Details
Sold Price $575,000
Property Type Single Family Home
Sub Type Single Family Residence
Listing Status Sold
Purchase Type For Sale
Square Footage 3,046 sqft
Price per Sqft $188
Subdivision Arboretum
MLS Listing ID 100324038
Sold Date 06/30/22
Style Wood Frame
Bedrooms 5
Full Baths 3
Half Baths 1
HOA Y/N Yes
Originating Board North Carolina Regional MLS
Year Built 2017
Annual Tax Amount $4,204
Lot Size 0.294 Acres
Acres 0.29
Lot Dimensions 60x147x70x57x129
Property Description
Gorgeous home in the lovely Arboretum subdivision. This home is a Caviness & Cates home with a Kendleton floorplan. Home features 3 stories, 5 bedrooms, and 3.5 baths. The first floor features a formal dining room, open concept kitchen that opens to living room that has a beautiful gas fireplace. Gorgeous hardwood flooring throughout the first floor. The half bath is off the 3 car garage with a mud area. The second floor features the laundry room, master suite, and 3 other bedrooms. The master suite features an oversized bathroom: complete with double sinks, tile shower, garden tub, and walk in closet. All other bedrooms are also oversized. Walk up to the 3rd floor and you will find the 5th bedroom with its own bathroom. Outside features a fenced yard, screen porch and open deck for entertaining. There are also raised flower or garden beds. The Arboretum neighborhood features sidewalks, community pool, fitness center, walking trails, and much more. Check out this amazing home! It is sure to please any new buyer. It is truly move in ready.
Location
State NC
County Moore
Community Arboretum
Zoning RS-2
Direction Turn right onto Arboretum from S. Knoll Road. Turn right onto Wiregrass Lane. Turn right onto Cone Circle.
Rooms
Primary Bedroom Level Non Primary Living Area
Interior
Interior Features Foyer, Blinds/Shades, Ceiling - Trey, Ceiling Fan(s), Gas Logs, Pantry, Security System, Smoke Detectors, Sprinkler System, Walk-in Shower, Walk-In Closet
Heating Heat Pump
Cooling Central
Flooring Carpet, Tile
Appliance Range, Cooktop - Gas, Dishwasher, Disposal, Double Oven, Dryer, Microwave - Built-In, Refrigerator, Vent Hood, Washer
Exterior
Garage Paved
Garage Spaces 3.0
Utilities Available Municipal Sewer, Municipal Water, Natural Gas Connected
Waterfront No
Roof Type Architectural Shingle
Porch Deck, Screened
Garage Yes
Building
Lot Description Corner Lot
Story 3
New Construction No
Schools
Middle Schools Southern Pines Middle School
High Schools Pinecrest High
Others
Tax ID 20150407
Read Less Info
Want to know what your home might be worth? Contact us for a FREE valuation!

Our team is ready to help you sell your home for the highest possible price ASAP


"My job is to find and attract mastery-based agents to the office, protect the culture, and make sure everyone is happy! "






