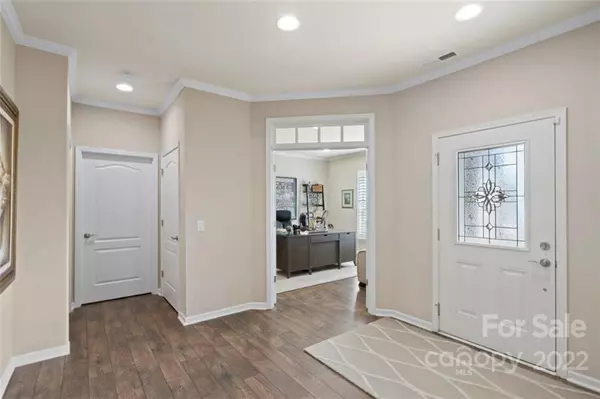$739,900
$739,900
For more information regarding the value of a property, please contact us for a free consultation.
2 Beds
3 Baths
2,769 SqFt
SOLD DATE : 07/29/2022
Key Details
Sold Price $739,900
Property Type Single Family Home
Sub Type Single Family Residence
Listing Status Sold
Purchase Type For Sale
Square Footage 2,769 sqft
Price per Sqft $267
Subdivision Carolina Orchards
MLS Listing ID 3848776
Sold Date 07/29/22
Style Ranch
Bedrooms 2
Full Baths 2
Half Baths 1
Construction Status Completed
HOA Fees $300/mo
HOA Y/N 1
Abv Grd Liv Area 2,769
Year Built 2016
Lot Size 8,712 Sqft
Acres 0.2
Lot Dimensions 54 x 130
Property Description
Location . . . Location . . . centrally located in Village E on a cul-de-sac street backing the woods - this Tangerly Oak - largest of the Pinnacle Collection - has been well-appointed and immaculately cared for. The gourmet Kitchen includes quartz counters, SS Kitchen Aid appliances, gas cooktop, double wall oven, microwave and a French 4-door LG refrigerator. Multiple indoor/outdoor entertaining areas. Relax in the Sunroom or enjoy the Screened Porch opening to a private, professionally landscaped back yard with a custom paver patio & built-in grilling area. The more traditional design open floor plan also has a flex space that can be used as a home office, craft rm, TV rm, 3rd BR. Owner's BR w/tray ceiling. Owner's Bath w/glass enclosed shower, separate vanity area. Both bedrooms have en suite baths. Custom plantation shutters, Closets by Design organized closets, custom light fixtures, hardwood laminate & ceramic tile throughout. Amazing amenities. A great place to call home!!
Location
State SC
County York
Zoning RES
Rooms
Main Level Bedrooms 2
Interior
Interior Features Attic Stairs Pulldown, Kitchen Island, Open Floorplan, Pantry, Split Bedroom, Tray Ceiling(s), Walk-In Closet(s), Walk-In Pantry
Heating Central, Forced Air, Natural Gas
Cooling Ceiling Fan(s)
Flooring Laminate, Tile
Fireplaces Type Great Room
Fireplace true
Appliance Dishwasher, Disposal, Double Oven, Dryer, Gas Cooktop, Gas Water Heater, Microwave, Plumbed For Ice Maker, Refrigerator, Washer
Exterior
Exterior Feature In-Ground Irrigation
Garage Spaces 3.0
Community Features Fifty Five and Older, Clubhouse, Dog Park, Fitness Center, Game Court, Hot Tub, Indoor Pool, Outdoor Pool, Playground, Pond, Recreation Area, Sidewalks, Sport Court, Street Lights, Tennis Court(s)
Garage true
Building
Lot Description Cul-De-Sac, Wooded
Foundation Slab
Builder Name Pulte Homes
Sewer County Sewer
Water County Water
Architectural Style Ranch
Level or Stories One
Structure Type Hardboard Siding, Stone Veneer
New Construction false
Construction Status Completed
Schools
Elementary Schools Unspecified
Middle Schools Unspecified
High Schools Unspecified
Others
HOA Name CAMS
Senior Community true
Restrictions Architectural Review
Acceptable Financing Cash, Conventional
Listing Terms Cash, Conventional
Special Listing Condition None
Read Less Info
Want to know what your home might be worth? Contact us for a FREE valuation!

Our team is ready to help you sell your home for the highest possible price ASAP
© 2024 Listings courtesy of Canopy MLS as distributed by MLS GRID. All Rights Reserved.
Bought with Shannon Cole • Keller Williams Connected

"My job is to find and attract mastery-based agents to the office, protect the culture, and make sure everyone is happy! "






