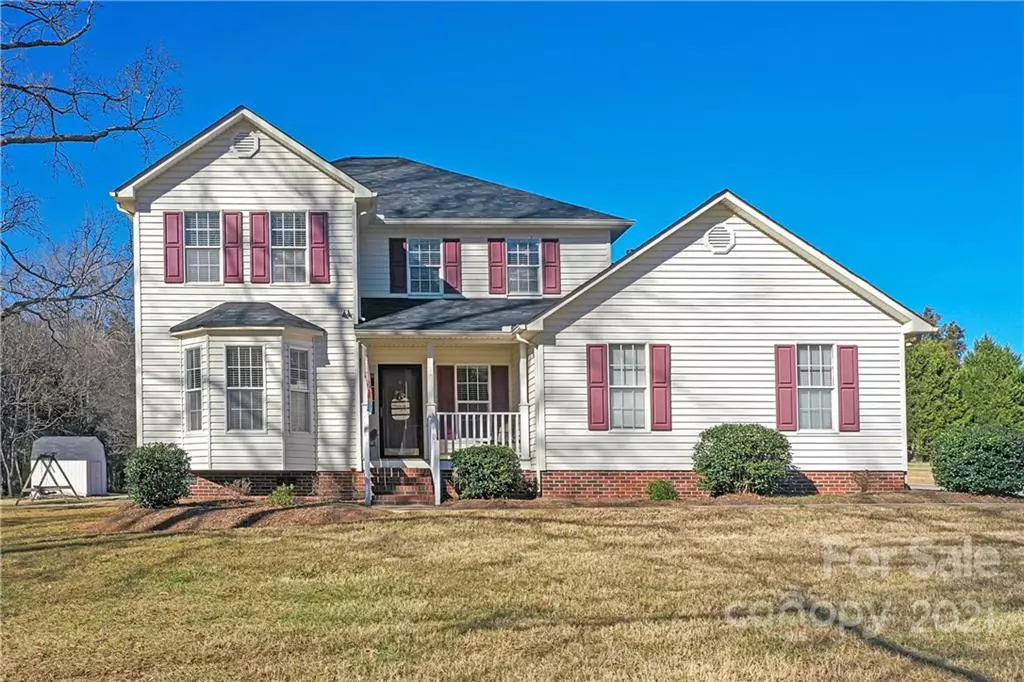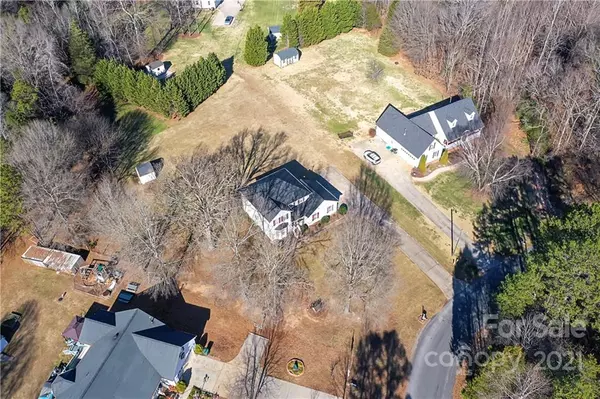$308,000
$294,500
4.6%For more information regarding the value of a property, please contact us for a free consultation.
3 Beds
3 Baths
1,875 SqFt
SOLD DATE : 02/11/2022
Key Details
Sold Price $308,000
Property Type Single Family Home
Sub Type Single Family Residence
Listing Status Sold
Purchase Type For Sale
Square Footage 1,875 sqft
Price per Sqft $164
Subdivision Grace Ridge
MLS Listing ID 3815941
Sold Date 02/11/22
Style Traditional
Bedrooms 3
Full Baths 2
Half Baths 1
HOA Fees $28/qua
HOA Y/N 1
Year Built 2000
Lot Size 0.830 Acres
Acres 0.83
Property Description
**MULTIPLE OFFERS….HIGHEST AND BEST BY 6:30 TODAY (Thursday, Dec 30) with seller response by 7:30. Start your new year off in this wonderful home located in desired Grace Ridge neighborhood and Carson schools! Home features a nice floorplan with spacious rooms, bay windows in both dining areas and cozy gas log fireplace, just to name a few. Large primary suite with tray ceiling, double walk-in closets, dual vanities, garden tub with separate shower and water closet. Laundry room with utility sink. The formal dining room offers great flexible space and is currently being used as a home office. Ample backyard offers plenty of room to run and play! Dog lot remains with the property. New roof just this year! Neighborhood amenities include clubhouse with fitness room, pool, playground, basketball court, baseball field and walking/bike paths that connect all three phases.
Location
State NC
County Rowan
Interior
Interior Features Attic Walk In, Garden Tub, Pantry, Tray Ceiling, Walk-In Closet(s)
Heating Central, Gas Hot Air Furnace, Natural Gas
Flooring Carpet, Laminate, Linoleum, Wood
Fireplaces Type Gas Log, Living Room
Fireplace true
Appliance Cable Prewire, Ceiling Fan(s), Dishwasher, Disposal, Dryer, Electric Range, Plumbed For Ice Maker, Microwave, Natural Gas, Refrigerator, Washer
Exterior
Exterior Feature Fire Pit, Outbuilding(s)
Community Features Clubhouse, Fitness Center, Game Court, Outdoor Pool, Playground, Street Lights
Roof Type Shingle
Building
Lot Description Cleared, Level
Building Description Vinyl Siding, Two Story
Foundation Brick/Mortar, Crawl Space
Sewer Septic Installed
Water Well
Architectural Style Traditional
Structure Type Vinyl Siding
New Construction false
Schools
Elementary Schools Knollwood
Middle Schools Southeast
High Schools Jesse Carson
Others
HOA Name Cedar Management Group
Restrictions Architectural Review,Livestock Restriction,Signage,Subdivision,Other - See Media/Remarks
Acceptable Financing Cash, Conventional, USDA Loan
Listing Terms Cash, Conventional, USDA Loan
Special Listing Condition None
Read Less Info
Want to know what your home might be worth? Contact us for a FREE valuation!

Our team is ready to help you sell your home for the highest possible price ASAP
© 2024 Listings courtesy of Canopy MLS as distributed by MLS GRID. All Rights Reserved.
Bought with Erica Hayden • Hayden Realty

"My job is to find and attract mastery-based agents to the office, protect the culture, and make sure everyone is happy! "






