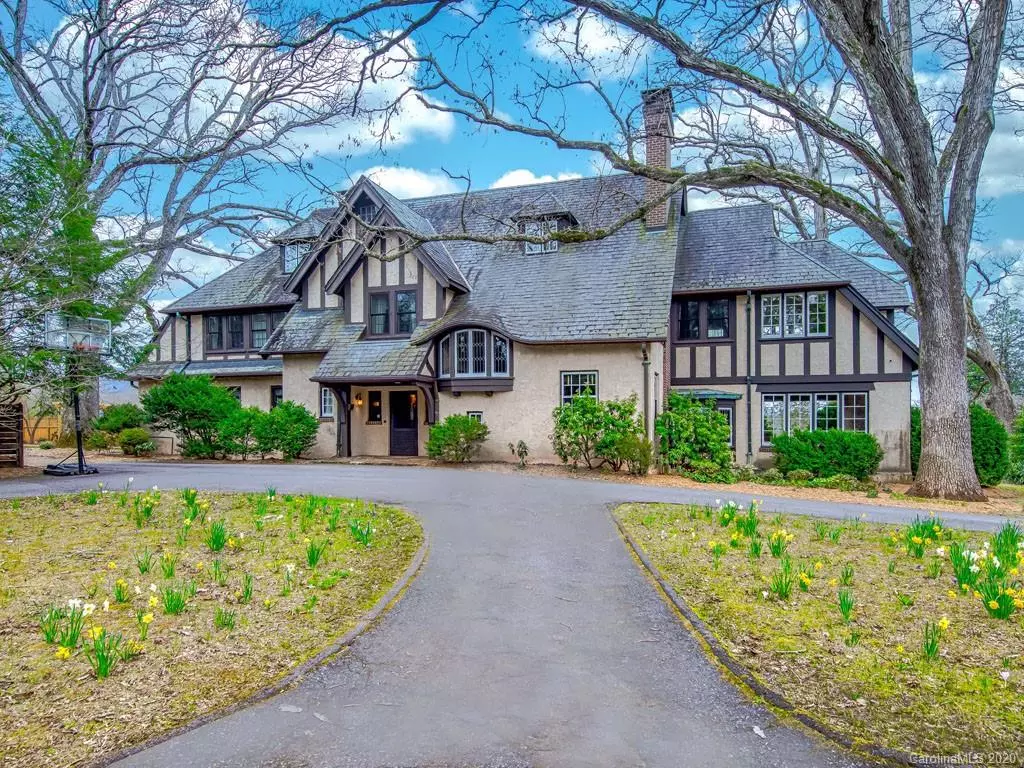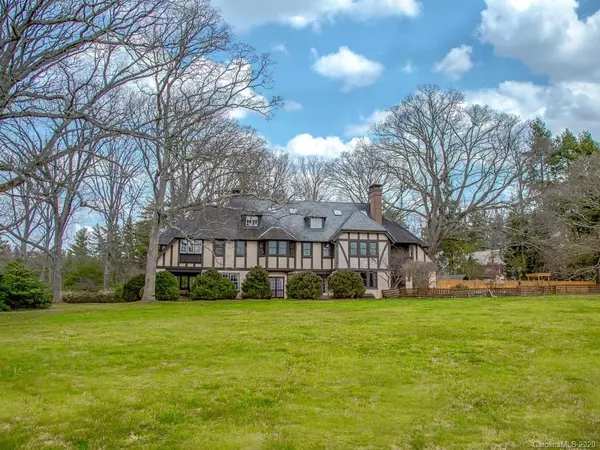$2,950,000
$3,150,000
6.3%For more information regarding the value of a property, please contact us for a free consultation.
6 Beds
7 Baths
5,869 SqFt
SOLD DATE : 08/17/2020
Key Details
Sold Price $2,950,000
Property Type Single Family Home
Sub Type Single Family Residence
Listing Status Sold
Purchase Type For Sale
Square Footage 5,869 sqft
Price per Sqft $502
Subdivision Biltmore Forest
MLS Listing ID 3626400
Sold Date 08/17/20
Style Tudor
Bedrooms 6
Full Baths 6
Half Baths 1
Year Built 1923
Lot Size 3.500 Acres
Acres 3.5
Property Description
Raoulwood, one of Asheville's most important historic homes, was designed for Thomas Wadley Raoul by architect Charles N. Parker, who designed the Grove Arcade. Mr. Raoul was one of the four original developers of Biltmore Forest. Presiding on the highest hill in its section of Biltmore Forest, on land once owned by George and Edith Vanderbilt, Raoulwood is one of the Forest's six original houses. It also features the longest golf-course frontage, with a direct view of the Biltmore Forest Country Club, and is shaded by magnificent 250 year old white oaks in excellent condition. The 3.5 ac grounds were influenced in their landscaping by Chauncey Beadle and Frederick Law Olmsted. On the National Register of Historic Places. Lovingly preserved and owned by only two families since it was built. It offers formal dining and an Arts & Craft living room, a stone end-porch, a sunny kitchen main floor laundry and home office. It also features a delightful guest cottage and a three-car carport.
Location
State NC
County Buncombe
Interior
Interior Features Built Ins, Cable Available, Walk-In Pantry
Heating Steam, Zoned, Natural Gas, None
Flooring Tile, Wood
Fireplaces Type Living Room, Other
Fireplace true
Appliance Dishwasher, Disposal, Dryer, Electric Oven, Exhaust Hood, Gas Range, Washer
Exterior
Community Features Golf, Playground, Recreation Area, Security, Street Lights
Roof Type Slate
Building
Lot Description Near Golf Course, Level, Mountain View, On Golf Course, Year Round View
Building Description Stucco,Wood Siding, 3 Story/Basement
Foundation Basement
Sewer Public Sewer
Water Public
Architectural Style Tudor
Structure Type Stucco,Wood Siding
New Construction false
Schools
Elementary Schools Estes/Koontz
Middle Schools Valley Springs
High Schools T.C. Roberson
Others
Acceptable Financing Cash, Conventional
Listing Terms Cash, Conventional
Special Listing Condition None
Read Less Info
Want to know what your home might be worth? Contact us for a FREE valuation!

Our team is ready to help you sell your home for the highest possible price ASAP
© 2024 Listings courtesy of Canopy MLS as distributed by MLS GRID. All Rights Reserved.
Bought with Ann Skoglund • Beverly-Hanks, South

"My job is to find and attract mastery-based agents to the office, protect the culture, and make sure everyone is happy! "






