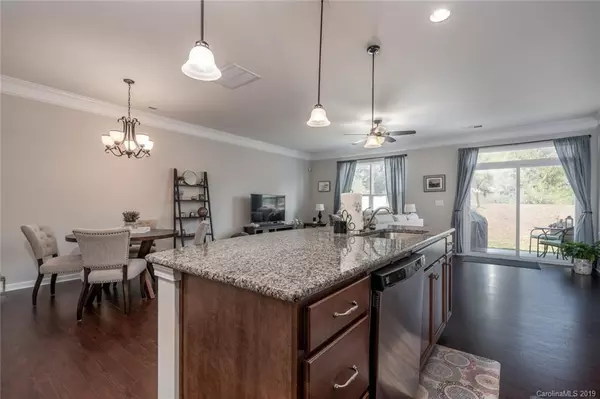$235,000
$239,900
2.0%For more information regarding the value of a property, please contact us for a free consultation.
3 Beds
3 Baths
1,885 SqFt
SOLD DATE : 11/27/2019
Key Details
Sold Price $235,000
Property Type Townhouse
Sub Type Townhouse
Listing Status Sold
Purchase Type For Sale
Square Footage 1,885 sqft
Price per Sqft $124
Subdivision Savannah Townhomes
MLS Listing ID 3556078
Sold Date 11/27/19
Bedrooms 3
Full Baths 2
Half Baths 1
HOA Fees $198/mo
HOA Y/N 1
Year Built 2017
Lot Size 2,613 Sqft
Acres 0.06
Property Description
MOTVIATED SELLERS. Like-new, very well maintained townhouse in close proximity to Rivergate Shopping Center, Lake Wylie, TopGolf, Fort Mill, CLT Airport and Charlotte Premium Outlets. DONT WAIT TO BUILD, READY NOW. Located within 30min to uptown Charlotte. Foyer invites you with upgraded trim (tray ceilings/wainscotting) to an Open floorplan with a classic kitchen. Kitchen features granite countertops, gas stove, staggered cabinets and pantry! Upstairs brings you to an open Loft, 2 bedrooms to share a full bathroom, and a Master Bedroom that has tray ceilings, huge walk-in closet (with a built-in "chute window" to the laundry room) and a great bathroom that has a bench in the shower and a linen closet! 1-car garage and parking space available to always accomodate 2 vehicles. Street parking also available. Community features a clubhouse with gym, outdoor pool, and volleyball court. Water and Sewer is included with HOA.
Location
State NC
County Mecklenburg
Building/Complex Name Savannah Townhomes
Interior
Interior Features Kitchen Island, Open Floorplan, Walk-In Closet(s)
Heating Central, Natural Gas
Flooring Carpet, Vinyl
Fireplace false
Appliance Ceiling Fan(s), Dishwasher, Disposal, Electric Dryer Hookup, Plumbed For Ice Maker, Microwave
Exterior
Community Features Clubhouse, Outdoor Pool
Building
Building Description Stone Veneer,Vinyl Siding, 2 Story
Foundation Slab
Builder Name Eastwood
Sewer Public Sewer
Water Public
Structure Type Stone Veneer,Vinyl Siding
New Construction false
Schools
Elementary Schools Lake Wylie
Middle Schools Southwest
High Schools Olympic
Others
HOA Name Red Rock
Acceptable Financing Cash, Conventional, FHA, VA Loan
Listing Terms Cash, Conventional, FHA, VA Loan
Special Listing Condition None
Read Less Info
Want to know what your home might be worth? Contact us for a FREE valuation!

Our team is ready to help you sell your home for the highest possible price ASAP
© 2024 Listings courtesy of Canopy MLS as distributed by MLS GRID. All Rights Reserved.
Bought with Thais Marineli • Coldwell Banker Residential Brokerage

"My job is to find and attract mastery-based agents to the office, protect the culture, and make sure everyone is happy! "






