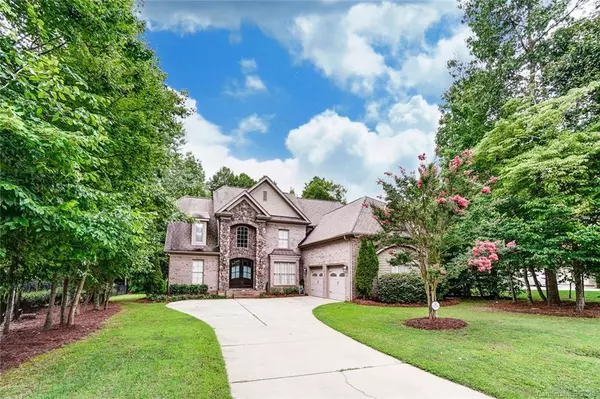$534,000
$535,000
0.2%For more information regarding the value of a property, please contact us for a free consultation.
6 Beds
4 Baths
3,892 SqFt
SOLD DATE : 12/30/2020
Key Details
Sold Price $534,000
Property Type Single Family Home
Sub Type Single Family Residence
Listing Status Sold
Purchase Type For Sale
Square Footage 3,892 sqft
Price per Sqft $137
Subdivision Anniston Grove
MLS Listing ID 3650416
Sold Date 12/30/20
Bedrooms 6
Full Baths 4
HOA Fees $56/mo
HOA Y/N 1
Year Built 2007
Lot Size 0.400 Acres
Acres 0.4
Lot Dimensions 93x183x98x185
Property Description
Wow! Full brick/stone 6BR/4BTH home in Anniston Grove. Weddington Schools! Hard to find custom build and well maintained. Awesome floor plan with owner's retreat & guest bedroom on main! Spacious office/den. Custom walnut hardwoods down. Extensive crown molding. Gorgeous chef's kitchen with granite, custom cabs, dbl oven, gas cooktop & stainless appliances. Spacious owner's suite w/ tray ceiling, huge walk in closet, spa-like owner's bath w/ over sized walk in shower plus whirlpool tub. Upstairs- Four more SPACIOUS bedrooms. One has ensuite bath. Two have Jack-n-Jill baths that have their own private vanity's. GIGANTIC bonus room. Over sized 2 car garage w/ epoxy floor. Nicely wooded lot with plenty of trees for privacy. Dual level patios. Recent work- DRY-PRO encapsulated crawl space, refinished floors, roof inspection, irrigation inspection, yard aeration/seed/top soil.
Location
State NC
County Union
Interior
Interior Features Attic Other, Attic Walk In, Breakfast Bar, Kitchen Island, Open Floorplan, Tray Ceiling, Vaulted Ceiling, Walk-In Closet(s), Whirlpool
Heating Central, Gas Hot Air Furnace, Multizone A/C, Zoned
Flooring Carpet, Tile, Wood
Fireplaces Type Gas Log, Great Room, Gas
Fireplace true
Appliance Ceiling Fan(s), Gas Cooktop, Dishwasher, Disposal, Double Oven, Microwave
Exterior
Community Features Walking Trails
Waterfront Description None
Roof Type Shingle
Building
Lot Description Level, Wooded
Building Description Brick, 2 Story
Foundation Crawl Space
Sewer Public Sewer
Water Public
Structure Type Brick
New Construction false
Schools
Elementary Schools Wesley Chapel
Middle Schools Weddington
High Schools Weddington
Others
HOA Name CAMS
Acceptable Financing Cash, Conventional, VA Loan
Listing Terms Cash, Conventional, VA Loan
Special Listing Condition None
Read Less Info
Want to know what your home might be worth? Contact us for a FREE valuation!

Our team is ready to help you sell your home for the highest possible price ASAP
© 2024 Listings courtesy of Canopy MLS as distributed by MLS GRID. All Rights Reserved.
Bought with Lesley Runty • Vision Group Realty LLC

"My job is to find and attract mastery-based agents to the office, protect the culture, and make sure everyone is happy! "






