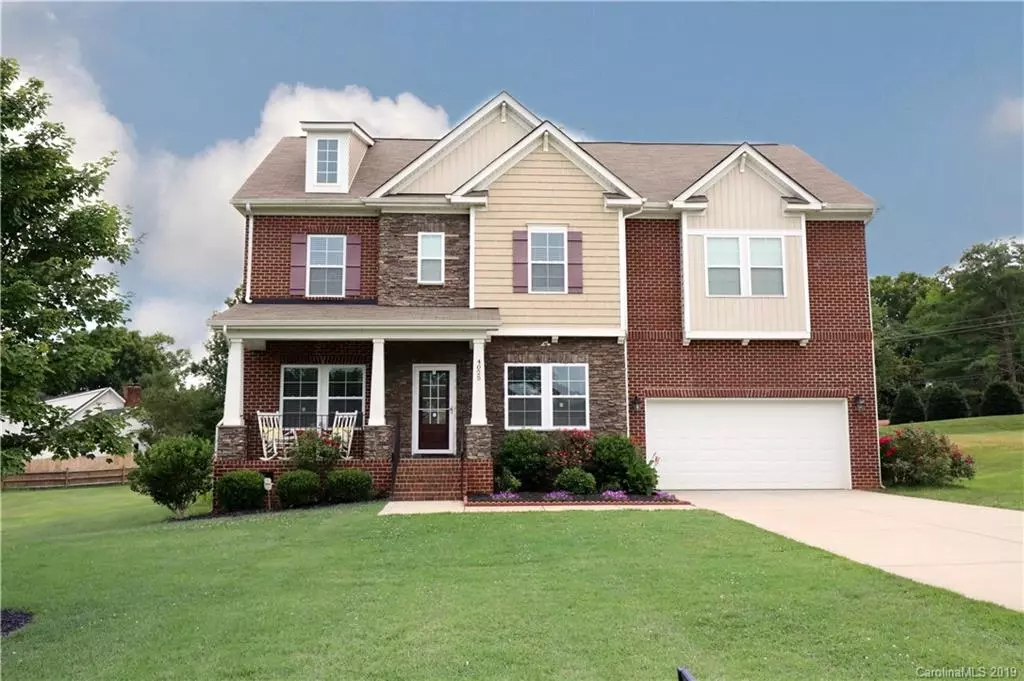$369,000
$375,000
1.6%For more information regarding the value of a property, please contact us for a free consultation.
5 Beds
4 Baths
3,437 SqFt
SOLD DATE : 08/19/2019
Key Details
Sold Price $369,000
Property Type Single Family Home
Sub Type Single Family Residence
Listing Status Sold
Purchase Type For Sale
Square Footage 3,437 sqft
Price per Sqft $107
Subdivision Green Meadows
MLS Listing ID 3512584
Sold Date 08/19/19
Style Transitional
Bedrooms 5
Full Baths 3
Half Baths 1
HOA Fees $41/ann
HOA Y/N 1
Year Built 2013
Lot Size 0.910 Acres
Acres 0.91
Property Description
Welcoming and inviting 5 bedroom PLUS office AND large bonus/loft on .91 acres with unique features throughout. Brand new plank floors on main level! Covered rocking chair front porch leads into this spacious, open floor plan. Entry hall opens to office with french doors and dining room with tray ceiling. Huge kitchen includes oversized island, upgraded 36" cabinets, SS appliances, breakfast area, and walk-in pantry. Abundant natural light! Large family room has gas log fireplace with shiplap accent and slate hearth. Master suite on main with beautiful master bath including garden tub, separate shower, private water closet, and walk-in closet. Four additional bedrooms upstairs off of large loft/bonus area with two large full baths, both with double vanities! Archadeck deck overlooking vast rear yard. Room to spread out, this layout flows very well. Current owners are moving for a job and do not want to leave this home! Amazing space for entertaining or spreading out to enjoy yourself!
Location
State NC
County Mecklenburg
Interior
Interior Features Attic Stairs Pulldown, Breakfast Bar, Cable Available, Garden Tub, Kitchen Island, Open Floorplan, Pantry, Tray Ceiling, Walk-In Closet(s), Walk-In Pantry
Heating Central, Multizone A/C, Zoned
Flooring Carpet, Tile, Vinyl
Fireplaces Type Den, Gas Log, Vented
Fireplace true
Appliance Cable Prewire, Ceiling Fan(s), Dishwasher, Disposal, Electric Dryer Hookup, Plumbed For Ice Maker, Microwave
Exterior
Exterior Feature Deck
Community Features Sidewalks, Street Lights, Other
Roof Type Composition
Building
Lot Description Cul-De-Sac, Level
Building Description Stone Veneer,Vinyl Siding, 2 Story
Foundation Crawl Space
Builder Name Ryland
Sewer Public Sewer
Water Public
Architectural Style Transitional
Structure Type Stone Veneer,Vinyl Siding
New Construction false
Schools
Elementary Schools Lebanon
Middle Schools Northeast
High Schools Independence
Others
HOA Name Cusick
Acceptable Financing Cash, Conventional, FHA
Listing Terms Cash, Conventional, FHA
Special Listing Condition None
Read Less Info
Want to know what your home might be worth? Contact us for a FREE valuation!

Our team is ready to help you sell your home for the highest possible price ASAP
© 2024 Listings courtesy of Canopy MLS as distributed by MLS GRID. All Rights Reserved.
Bought with John Gordon • J Gordon Realty

"My job is to find and attract mastery-based agents to the office, protect the culture, and make sure everyone is happy! "






