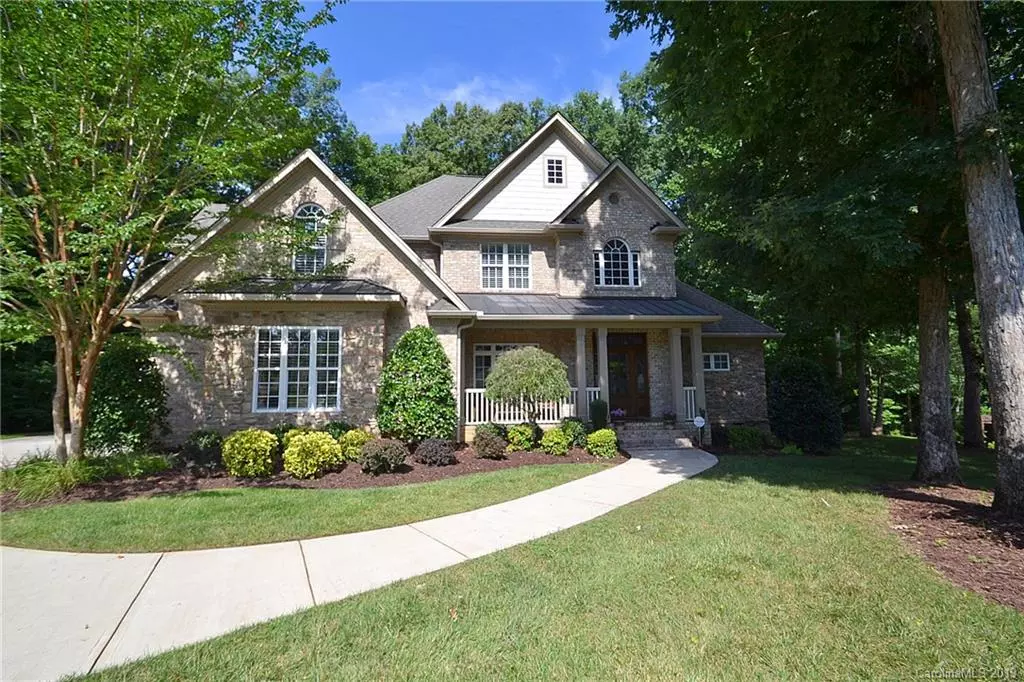$470,000
$487,000
3.5%For more information regarding the value of a property, please contact us for a free consultation.
5 Beds
3 Baths
3,393 SqFt
SOLD DATE : 06/14/2019
Key Details
Sold Price $470,000
Property Type Single Family Home
Sub Type Single Family Residence
Listing Status Sold
Purchase Type For Sale
Square Footage 3,393 sqft
Price per Sqft $138
Subdivision Ellington Farm
MLS Listing ID 3480253
Sold Date 06/14/19
Bedrooms 5
Full Baths 3
HOA Fees $15/ann
HOA Y/N 1
Year Built 2005
Lot Size 0.790 Acres
Acres 0.79
Lot Dimensions 0.79 ac
Property Description
Welcome to the Shadewell estate section of Ellington Farm. This custom full-brick home sits on a fenced lot that backs to trees. The backyard lanai has a brick fireplace, built-in stainless steel grill & a stamped concrete patio. This home has an attractive elevation w a covered front porch sheltering the mahogany front door w glass panels. The cook's kitchen features professionally painted white cabinets, new quartz counter tops, stainless steel appliances & is open to the great room. The home has site-finished hardwood floors on the main level & extensive moldings throughout. The master suite & a guest bedroom are both on the main level. The great room features a stacked stone fireplace & plenty of room for furniture. The updated master bathroom has subway tile flooring, granite vanity, frameless glass shower w a rain head fixture, & a large walk-in closet w built-ins. Enjoy time w family and friends in the oversized bonus room upstairs. The crawlspace is sealed with a humidifier.
Location
State NC
County Mecklenburg
Interior
Interior Features Attic Stairs Pulldown, Cable Available, Garden Tub, Open Floorplan, Pantry, Walk-In Closet(s), Window Treatments
Heating Central
Flooring Carpet, Tile, Wood
Fireplaces Type Gas Log, Great Room
Fireplace true
Appliance Cable Prewire, Ceiling Fan(s), Dishwasher, Disposal, Electric Dryer Hookup, Plumbed For Ice Maker, Microwave, Natural Gas
Exterior
Exterior Feature Fence, In-Ground Irrigation, Outdoor Fireplace, Other
Community Features Sidewalks
Building
Lot Description Level, Wooded
Building Description Stone, 2 Story
Foundation Crawl Space
Sewer County Sewer
Water County Water
Structure Type Stone
New Construction false
Schools
Elementary Schools Bain
Middle Schools Mint Hill
High Schools Independence
Others
Acceptable Financing Cash, Conventional
Listing Terms Cash, Conventional
Special Listing Condition None
Read Less Info
Want to know what your home might be worth? Contact us for a FREE valuation!

Our team is ready to help you sell your home for the highest possible price ASAP
© 2024 Listings courtesy of Canopy MLS as distributed by MLS GRID. All Rights Reserved.
Bought with Susan Fox Zongker • Wilkinson ERA Real Estate

"My job is to find and attract mastery-based agents to the office, protect the culture, and make sure everyone is happy! "

