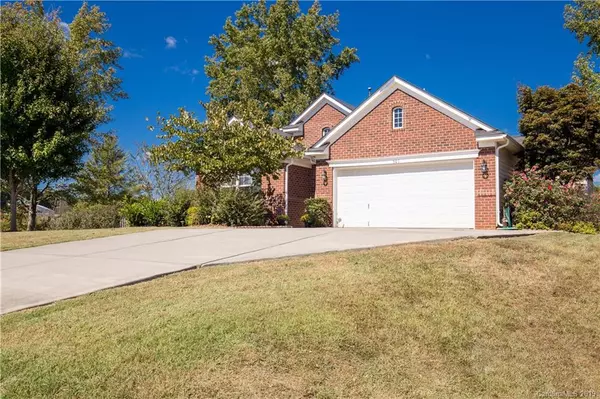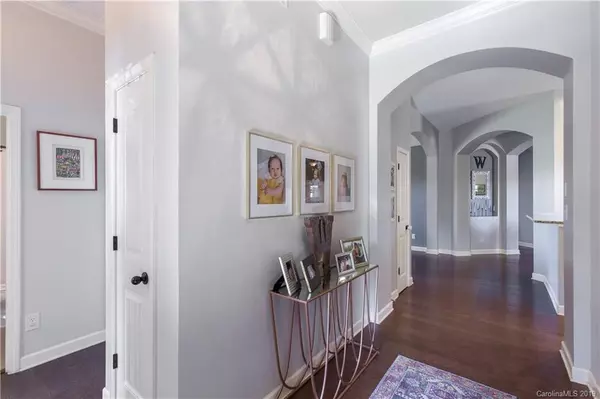$269,900
$269,900
For more information regarding the value of a property, please contact us for a free consultation.
3 Beds
2 Baths
1,854 SqFt
SOLD DATE : 11/22/2019
Key Details
Sold Price $269,900
Property Type Single Family Home
Sub Type Single Family Residence
Listing Status Sold
Purchase Type For Sale
Square Footage 1,854 sqft
Price per Sqft $145
Subdivision Crystal Lakes
MLS Listing ID 3559645
Sold Date 11/22/19
Style Ranch
Bedrooms 3
Full Baths 2
Year Built 2011
Lot Size 0.510 Acres
Acres 0.51
Property Description
Welcome to this former model home in highly desirable Crystal Lakes. This home is an entertainer's dream inside and out. The open concept kitchen has ample cabinet space, an island and bar seating. Stainless steel appliances are accentuated by granite countertops. Take note of the high end light fixtures throughout the home. The huge master suite features a sitting area with custom wall molding and is the perfect spot to relax and curl up with a blanket and a book. The 5 piece master bathroom features a dual vanity, separate shower and garden tub. The spacious laundry room features custom built shelving. Spend cool fall mornings enjoying your screened in back porch and brand new paver patio that overlooks the huge fenced in backyard. There is additional storage space on the custom shelves in the oversized garage. And as a bonus, there is an additional 1/2 bath in the garage as well. Ask how you can save thousands in closing costs with the use of a preferred lender.
Location
State SC
County York
Interior
Interior Features Attic Stairs Pulldown, Open Floorplan, Tray Ceiling, Vaulted Ceiling
Heating Central
Fireplaces Type Living Room
Fireplace true
Appliance Cable Prewire, Ceiling Fan(s), Electric Cooktop, Dishwasher, Disposal, Microwave, Oven
Exterior
Exterior Feature Fence
Building
Building Description Vinyl Siding, 1 Story
Foundation Slab
Sewer Public Sewer
Water Public
Architectural Style Ranch
Structure Type Vinyl Siding
New Construction false
Schools
Elementary Schools Mount Gallant
Middle Schools Dutchman Creek
High Schools Northwestern
Others
Acceptable Financing Cash, Conventional, FHA, VA Loan
Listing Terms Cash, Conventional, FHA, VA Loan
Special Listing Condition None
Read Less Info
Want to know what your home might be worth? Contact us for a FREE valuation!

Our team is ready to help you sell your home for the highest possible price ASAP
© 2024 Listings courtesy of Canopy MLS as distributed by MLS GRID. All Rights Reserved.
Bought with Ann Marie Adams • EXP Realty LLC

"My job is to find and attract mastery-based agents to the office, protect the culture, and make sure everyone is happy! "






