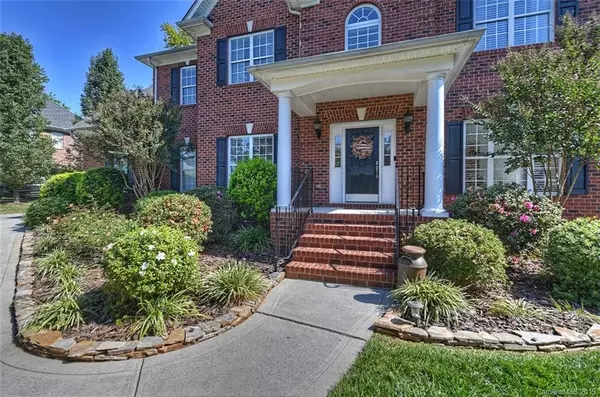$452,000
$450,000
0.4%For more information regarding the value of a property, please contact us for a free consultation.
5 Beds
4 Baths
3,451 SqFt
SOLD DATE : 10/30/2019
Key Details
Sold Price $452,000
Property Type Single Family Home
Sub Type Single Family Residence
Listing Status Sold
Purchase Type For Sale
Square Footage 3,451 sqft
Price per Sqft $130
Subdivision The Estates At Wesley Oaks
MLS Listing ID 3553798
Sold Date 10/30/19
Style Transitional
Bedrooms 5
Full Baths 3
Half Baths 1
HOA Fees $46/mo
HOA Y/N 1
Year Built 2005
Lot Size 0.490 Acres
Acres 0.49
Lot Dimensions 110x193x110x194
Property Description
Look no further! A stunning, move-in-ready home with one of the most gorgeous level lots in all of Wesley Chapel is available! All brick home zoned for Weddington schools on almost a half acre features an open floor plan w/ a custom painted neutral interior, hardwoods on much of the main, crown moldings throughout the main & master, & includes a kitchen w/ double wall ovens, stainless GE Profile appliances, a gas cooktop, quartz counters, an island & 42" custom cabinets. Gracious master suite w/ tray ceiling & walk-in closet up, plus a huge bonus/bedroom wired for surround sound, a guest bedroom w/ a full bath & two secondary bedrooms w/ a Jack-n-Jill bath. Other features include dual stairs, 4 thermostats, new lighting/ceiling fans, in-ground irrigation & new pool height aluminum fencing. The covered rear porch has been redone by the owners & the huge paver patio w/ fire pit makes the backyard easy to enjoy! 2 HVAC units (2017), roof (2015) and a 3 car garage w/ epoxy treated floor!
Location
State NC
County Union
Interior
Interior Features Attic Stairs Pulldown, Cable Available, Garden Tub, Kitchen Island, Open Floorplan, Pantry, Tray Ceiling, Walk-In Closet(s), Walk-In Pantry, Whirlpool
Heating Central
Flooring Carpet, Tile, Wood
Fireplaces Type Gas Log, Great Room
Fireplace true
Appliance Cable Prewire, Ceiling Fan(s), Gas Cooktop, Dishwasher, Disposal, Double Oven, Plumbed For Ice Maker, Microwave
Exterior
Exterior Feature Fence, Fire Pit, In-Ground Irrigation
Community Features Clubhouse, Outdoor Pool, Playground
Building
Lot Description Level, Wooded
Foundation Crawl Space
Sewer County Sewer
Water County Water
Architectural Style Transitional
New Construction false
Schools
Elementary Schools Wesley Chapel
Middle Schools Weddington
High Schools Weddington
Others
Special Listing Condition None
Read Less Info
Want to know what your home might be worth? Contact us for a FREE valuation!

Our team is ready to help you sell your home for the highest possible price ASAP
© 2024 Listings courtesy of Canopy MLS as distributed by MLS GRID. All Rights Reserved.
Bought with Jennifer Thome • Keller Williams Ballantyne Area

"My job is to find and attract mastery-based agents to the office, protect the culture, and make sure everyone is happy! "






