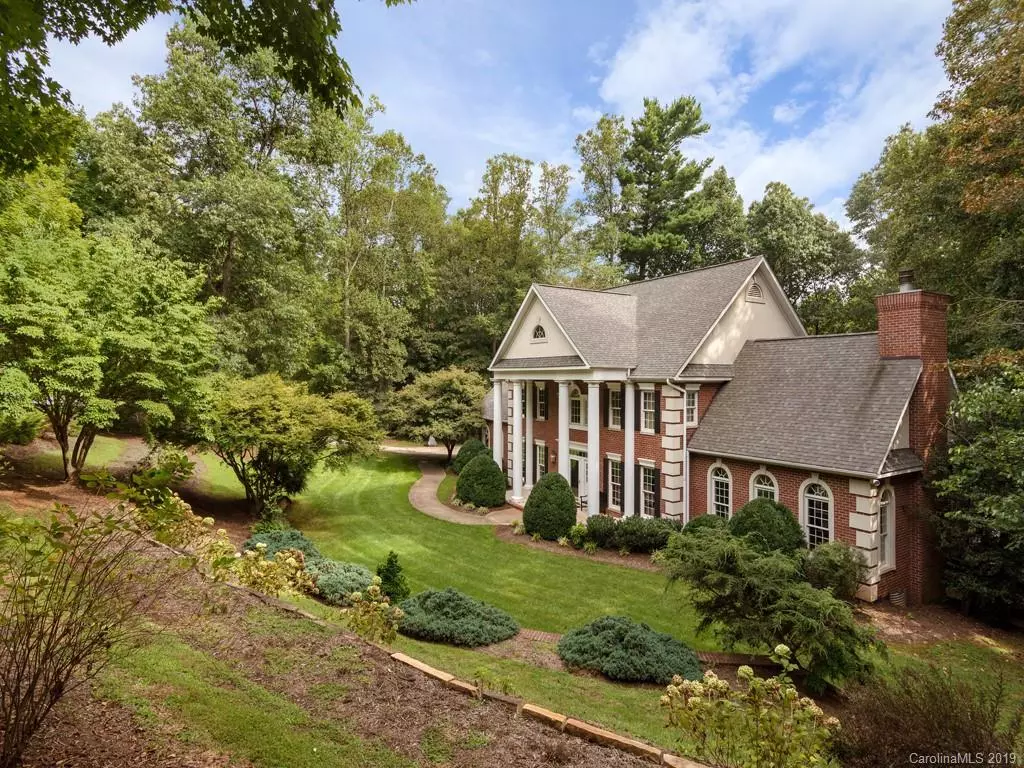$1,250,000
$1,290,000
3.1%For more information regarding the value of a property, please contact us for a free consultation.
6 Beds
5 Baths
5,423 SqFt
SOLD DATE : 05/18/2020
Key Details
Sold Price $1,250,000
Property Type Single Family Home
Sub Type Single Family Residence
Listing Status Sold
Purchase Type For Sale
Square Footage 5,423 sqft
Price per Sqft $230
Subdivision Biltmore Park
MLS Listing ID 3547374
Sold Date 05/18/20
Style Traditional
Bedrooms 6
Full Baths 4
Half Baths 1
HOA Fees $43/ann
HOA Y/N 1
Year Built 1993
Lot Size 1.160 Acres
Acres 1.16
Property Description
Beautifully renovated home, wonderful quiet, private location, incredible upgrades, features and designer finishes. Gourmet chef’s kitchen which was featured in an Ingles commercial with Dacor gas range and large island. Beautiful wood floors through-out. Wonderful outdoor living space. Over an acre lot-private with flat grassy yard. Spacious master suite with oversized bathroom, walk-in shower with multiple shower heads and large walk-in closet with built-ins. Finished lower level with theater room and custom barn doors opening to second kitchen area – great for entertaining. An additional bedroom with its own bath – perfect for a guest suite. Lage livingroom with gas fireplace and oversized sliding doors opening out to the back deck overlooking the back yard. 3-car garage. Too many incredible features and finishes to list here. Even a pet bath/shower! Pls see attached Features List.
Location
State NC
County Buncombe
Interior
Interior Features Built Ins, Cable Available, Garden Tub, Kitchen Island, Tray Ceiling, Walk-In Closet(s)
Heating Forced Air, Gas Hot Air Furnace
Flooring Carpet, Tile, Wood
Fireplaces Type Gas Log
Fireplace true
Appliance Cable Prewire, Ceiling Fan(s), Gas Cooktop, Dishwasher, Disposal, Microwave, Security System, Surround Sound
Exterior
Community Features Clubhouse, Outdoor Pool, Playground, Sidewalks, Street Lights, Tennis Court(s), Walking Trails
Roof Type Shingle
Building
Lot Description Level, Private, Wooded
Building Description Brick, 2 Story/Basement
Foundation Basement Fully Finished, Basement Inside Entrance, Basement Outside Entrance
Sewer Public Sewer
Water Public
Architectural Style Traditional
Structure Type Brick
New Construction false
Schools
Elementary Schools Estes/Koontz
Middle Schools Valley Springs
High Schools T.C. Roberson
Others
HOA Name Baldwin Real Estate
Acceptable Financing Cash, Conventional
Listing Terms Cash, Conventional
Special Listing Condition None
Read Less Info
Want to know what your home might be worth? Contact us for a FREE valuation!

Our team is ready to help you sell your home for the highest possible price ASAP
© 2024 Listings courtesy of Canopy MLS as distributed by MLS GRID. All Rights Reserved.
Bought with Leslie Elliott • Beverly-Hanks, South

"My job is to find and attract mastery-based agents to the office, protect the culture, and make sure everyone is happy! "






