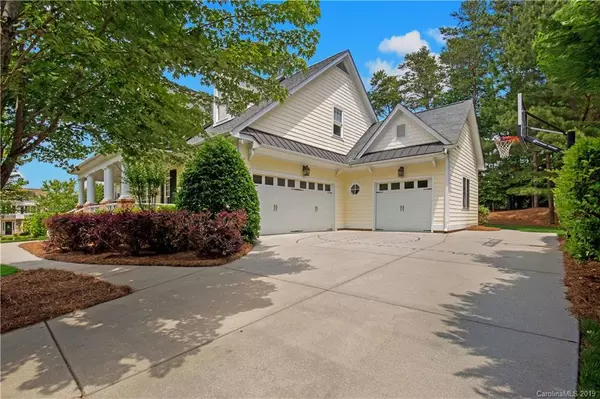$765,000
$799,000
4.3%For more information regarding the value of a property, please contact us for a free consultation.
5 Beds
4 Baths
4,125 SqFt
SOLD DATE : 11/22/2019
Key Details
Sold Price $765,000
Property Type Single Family Home
Sub Type Single Family Residence
Listing Status Sold
Purchase Type For Sale
Square Footage 4,125 sqft
Price per Sqft $185
Subdivision Springfield
MLS Listing ID 3517688
Sold Date 11/22/19
Style Transitional
Bedrooms 5
Full Baths 3
Half Baths 1
HOA Fees $129/ann
HOA Y/N 1
Year Built 2008
Lot Size 0.540 Acres
Acres 0.54
Property Description
This charming cottage style home in the highly desired Springfield subdivision features a master suite on the main level, a large open kitchen and breakfast area, dining room and great room. The kitchen island has new quartz countertop, a Kohler farmhouse sink, counter seating and stainless appliances. The owners suite has vaulted ceilings with a garden tub, double walk-in closest, granite countertops and a double sink. Louvered shutters, stone front porch, and carriage style garage doors add unique character to the home. Walk out to the back to see the stone screened in back porch with a pergola and grilling station. The Springfield community offers 3 pools, an amenity center with fitness facilities, walking trails, 6 tennis courts, and a golf course. Golf course fees are additional, please verify.
Location
State SC
County York
Interior
Interior Features Breakfast Bar, Built Ins, Cable Available, Garden Tub, Kitchen Island, Open Floorplan, Pantry, Tray Ceiling, Walk-In Closet(s)
Heating Central, Natural Gas, None
Flooring Carpet, Tile, Wood
Fireplaces Type Den, Gas Log, Great Room, Gas
Fireplace true
Appliance Cable Prewire, Gas Cooktop, Dishwasher, Disposal, Double Oven, Microwave, Natural Gas, Network Ready, Refrigerator, Self Cleaning Oven, Wall Oven
Exterior
Exterior Feature In-Ground Irrigation
Community Features Golf, Playground, Outdoor Pool, Recreation Area, Tennis Court(s), Walking Trails
Roof Type Shingle
Building
Lot Description Corner Lot, Level, Private
Building Description Cedar,Hardboard Siding,Stone, 2 Story
Foundation Crawl Space
Builder Name Nu-South Builders
Sewer Public Sewer
Water Public
Architectural Style Transitional
Structure Type Cedar,Hardboard Siding,Stone
New Construction false
Schools
Elementary Schools Fort Mill
Middle Schools Fort Mill
High Schools Nation Ford
Others
HOA Name Kuester Management Company
Acceptable Financing Cash, Conventional, USDA Loan
Listing Terms Cash, Conventional, USDA Loan
Special Listing Condition None
Read Less Info
Want to know what your home might be worth? Contact us for a FREE valuation!

Our team is ready to help you sell your home for the highest possible price ASAP
© 2024 Listings courtesy of Canopy MLS as distributed by MLS GRID. All Rights Reserved.
Bought with Non Member • MLS Administration

"My job is to find and attract mastery-based agents to the office, protect the culture, and make sure everyone is happy! "






