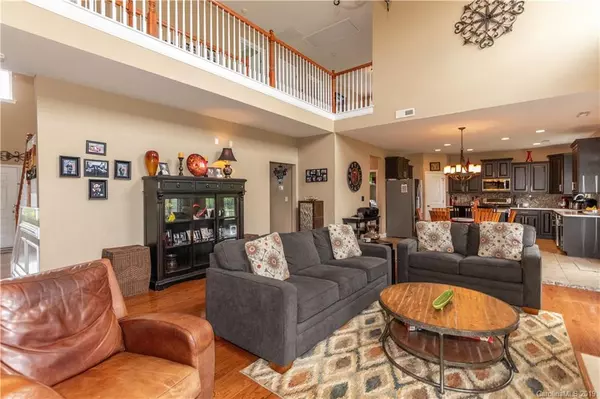$325,000
$325,000
For more information regarding the value of a property, please contact us for a free consultation.
5 Beds
3 Baths
3,267 SqFt
SOLD DATE : 07/19/2019
Key Details
Sold Price $325,000
Property Type Single Family Home
Sub Type Single Family Residence
Listing Status Sold
Purchase Type For Sale
Square Footage 3,267 sqft
Price per Sqft $99
Subdivision Taylor Glenn
MLS Listing ID 3512205
Sold Date 07/19/19
Style Transitional
Bedrooms 5
Full Baths 2
Half Baths 1
HOA Fees $58/ann
HOA Y/N 1
Year Built 2006
Lot Size 0.260 Acres
Acres 0.26
Property Description
This meticulously kept home both inside and outside calls for long summer days - sipping your lemonade on the front porch or heading to the neighborhood pool or playgrounds. The charm continues on the inside of the home with a blown glass chandelier all the way from Italy in the foyer and entering into the great room with the magnificent cathedral ceiling and chandelier. Updated kitchen with quartz countertops, island and soft close cabinets is a dream. Large master bedroom on the main floor with oversized closet. Bedrooms, loft and huge bonus or 5th bedroom upstairs make this house the best deal in the neighborhood! Fenced backyard with premium lot is large and flat with a wooded views, gazebo and extra large patio - perfect for BBQ's and entertaining. Home also included Nest thermostat both upstairs and downstairs. Convenient to lots of shopping and Sun Valley Movie Theater.
Location
State NC
County Union
Interior
Interior Features Attic Stairs Pulldown, Kitchen Island, Open Floorplan, Pantry, Tray Ceiling, Vaulted Ceiling
Heating Central
Flooring Carpet, Tile, Wood
Fireplaces Type Gas Log, Great Room
Fireplace true
Appliance Cable Prewire, Ceiling Fan(s), Disposal, Electric Dryer Hookup, Plumbed For Ice Maker, Microwave, Security System
Exterior
Exterior Feature Fence, Gazebo, In-Ground Irrigation
Community Features Clubhouse, Fitness Center, Playground, Pond, Pool, Tennis Court(s), Other
Roof Type Shingle
Building
Building Description Stone,Vinyl Siding, 2 Story
Foundation Slab
Sewer Public Sewer
Water Public
Architectural Style Transitional
Structure Type Stone,Vinyl Siding
New Construction false
Schools
Elementary Schools Sun Valley
Middle Schools Sun Valley
High Schools Sun Valley
Others
HOA Name Braesael
Acceptable Financing Cash, Conventional, FHA, VA Loan
Listing Terms Cash, Conventional, FHA, VA Loan
Special Listing Condition None
Read Less Info
Want to know what your home might be worth? Contact us for a FREE valuation!

Our team is ready to help you sell your home for the highest possible price ASAP
© 2024 Listings courtesy of Canopy MLS as distributed by MLS GRID. All Rights Reserved.
Bought with Julie Dailly • Teel Realty

"My job is to find and attract mastery-based agents to the office, protect the culture, and make sure everyone is happy! "






