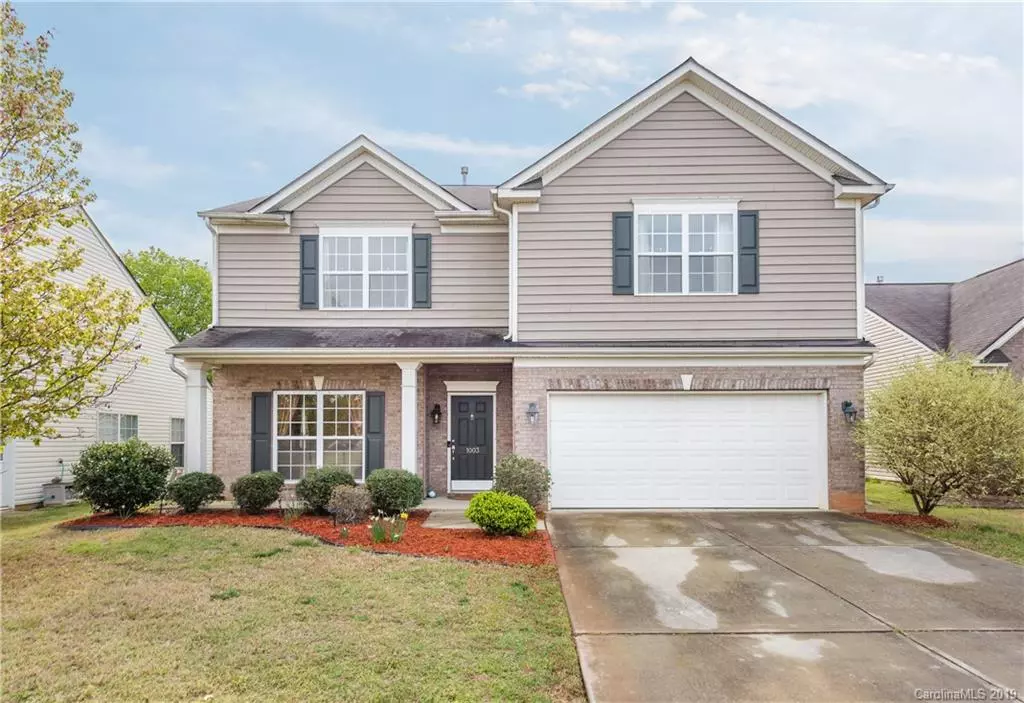$285,000
$285,000
For more information regarding the value of a property, please contact us for a free consultation.
5 Beds
3 Baths
2,925 SqFt
SOLD DATE : 05/10/2019
Key Details
Sold Price $285,000
Property Type Single Family Home
Sub Type Single Family Residence
Listing Status Sold
Purchase Type For Sale
Square Footage 2,925 sqft
Price per Sqft $97
Subdivision Brandon Oaks
MLS Listing ID 3488324
Sold Date 05/10/19
Style Transitional
Bedrooms 5
Full Baths 2
Half Baths 1
HOA Fees $40/qua
HOA Y/N 1
Year Built 2005
Lot Size 9,583 Sqft
Acres 0.22
Property Description
Cute covered front porch says welcome home. Open floor plan with stacked living/dining room, plenty of room for large gatherings. The kitchen is open to the great room, breakfast nook, and sunroom. Kitchen has 42 inch cabinets with granite countertops, breakfast bar plus center island. There is a gracious amount of cabinet and counter space for the gourmet cook. Great room is spacious and has a fireplace with gas logs. The master bedroom is huge with a tray ceiling. Master bath has dual vanities, garden tub, separate shower, and large walk-in closet. The laundry room is conveniently located upstairs. The larger bedroom can be used as a bonus room. The lot is nice, flat, and private with lots of space whatever you choose to do. There is a lovely extended paver patio for outdoor entertaining, grilling, or just sitting out. This is a great house in a great location. Neutral paint.
Location
State NC
County Union
Interior
Interior Features Breakfast Bar, Garden Tub, Kitchen Island, Open Floorplan, Pantry, Tray Ceiling, Walk-In Closet(s)
Heating Central
Flooring Carpet, Wood
Fireplaces Type Gas Log, Great Room
Fireplace true
Appliance Cable Prewire, Ceiling Fan(s), Dishwasher, Disposal, Exhaust Fan, Plumbed For Ice Maker, Microwave, Self Cleaning Oven
Exterior
Community Features Clubhouse, Playground, Pond, Pool, Recreation Area, Tennis Court(s), Walking Trails
Building
Building Description Vinyl Siding, 2 Story
Foundation Slab
Sewer Public Sewer
Water Public
Architectural Style Transitional
Structure Type Vinyl Siding
New Construction false
Schools
Elementary Schools Sun Valley
Middle Schools Sun Valley
High Schools Sun Valley
Others
HOA Name cusick Community
Acceptable Financing Cash, Conventional, FHA
Listing Terms Cash, Conventional, FHA
Special Listing Condition None
Read Less Info
Want to know what your home might be worth? Contact us for a FREE valuation!

Our team is ready to help you sell your home for the highest possible price ASAP
© 2024 Listings courtesy of Canopy MLS as distributed by MLS GRID. All Rights Reserved.
Bought with Dawn Blewett • David Upchurch Real Estate

"My job is to find and attract mastery-based agents to the office, protect the culture, and make sure everyone is happy! "






