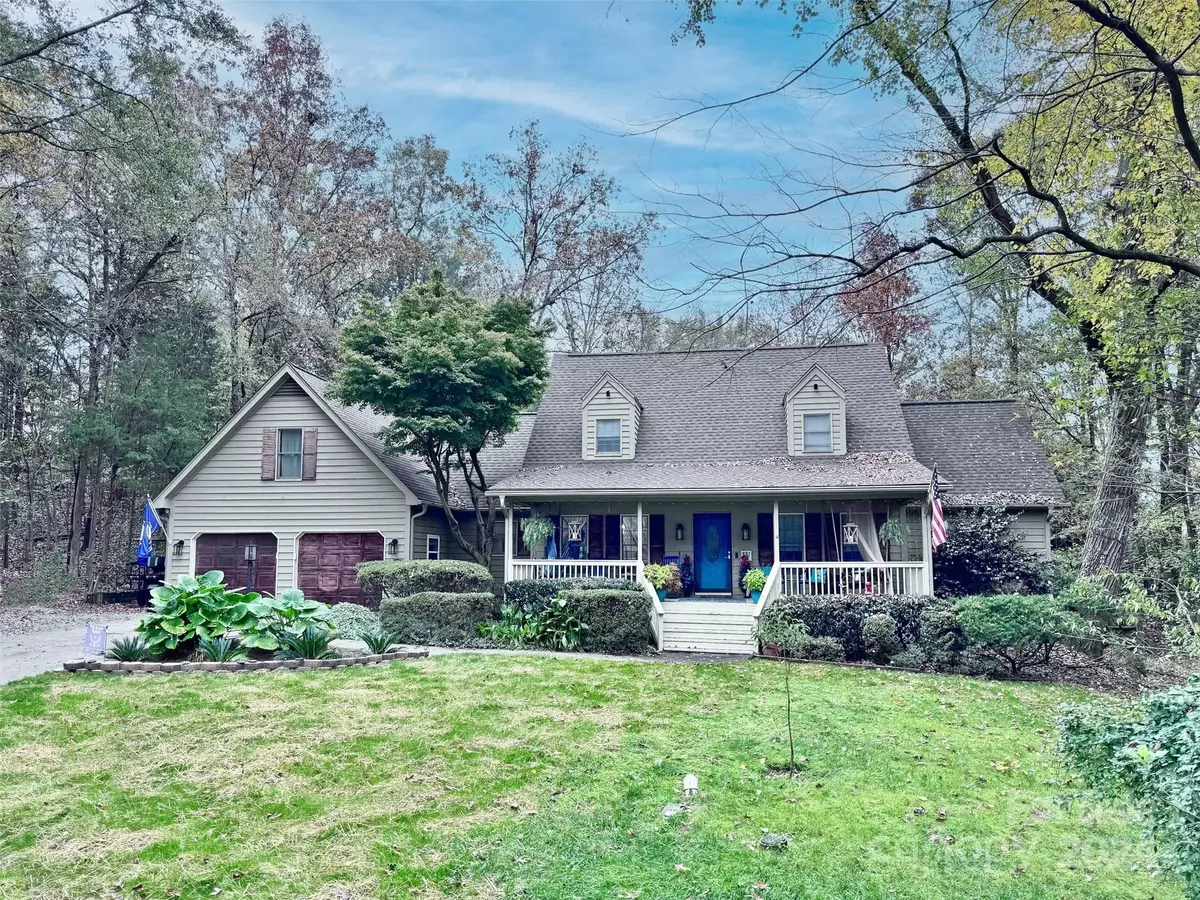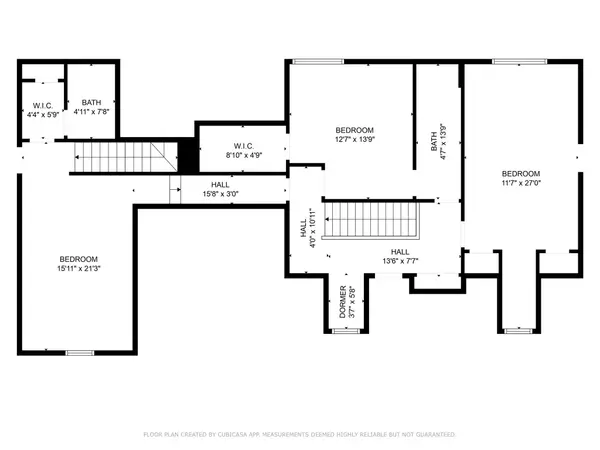
4 Beds
4 Baths
2,711 SqFt
4 Beds
4 Baths
2,711 SqFt
Key Details
Property Type Single Family Home
Sub Type Single Family Residence
Listing Status Coming Soon
Purchase Type For Sale
Square Footage 2,711 sqft
Price per Sqft $271
Subdivision River Hills
MLS Listing ID 4202225
Bedrooms 4
Full Baths 3
Half Baths 1
HOA Fees $598/qua
HOA Y/N 1
Abv Grd Liv Area 2,711
Year Built 1985
Lot Size 0.437 Acres
Acres 0.437
Property Description
Location
State SC
County York
Zoning RSF-40
Rooms
Main Level Bedrooms 1
Main Level Primary Bedroom
Upper Level Bedroom(s)
Upper Level Bathroom-Full
Main Level Bathroom-Full
Main Level Bathroom-Half
Main Level Exercise Room
Main Level Breakfast
Main Level Living Room
Main Level Laundry
Main Level Office
Main Level Kitchen
Main Level Dining Room
Interior
Interior Features Attic Walk In, Entrance Foyer, Kitchen Island, Open Floorplan, Walk-In Closet(s)
Heating Central
Cooling Ceiling Fan(s), Central Air
Flooring Carpet, Vinyl
Fireplaces Type Electric, Gas Log, Living Room, Outside, Porch
Fireplace true
Appliance Dishwasher, Electric Oven, Electric Range, Exhaust Hood
Exterior
Garage Spaces 1.0
Fence Back Yard, Fenced
Community Features Clubhouse, Dog Park, Fitness Center, Gated, Golf, Lake Access, Picnic Area, Playground, Putting Green, Recreation Area, Tennis Court(s), Walking Trails
Waterfront Description Beach - Public,Boat Slip – Community,Paddlesport Launch Site - Community
Garage true
Building
Lot Description Cul-De-Sac
Dwelling Type Site Built
Foundation Crawl Space
Sewer Public Sewer
Water City
Level or Stories Two
Structure Type Wood
New Construction false
Schools
Elementary Schools Crowders Creek
Middle Schools Oakridge
High Schools Clover
Others
HOA Name River Hills HOA
Senior Community false
Acceptable Financing Cash, Conventional
Listing Terms Cash, Conventional
Special Listing Condition None

"My job is to find and attract mastery-based agents to the office, protect the culture, and make sure everyone is happy! "



