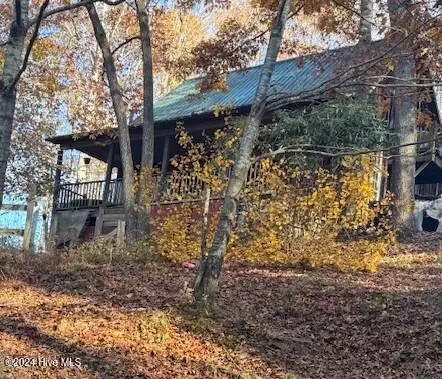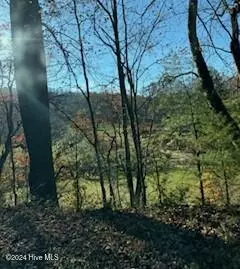
3 Beds
2 Baths
1,497 SqFt
3 Beds
2 Baths
1,497 SqFt
Key Details
Property Type Single Family Home
Sub Type Single Family Residence
Listing Status Active
Purchase Type For Sale
Square Footage 1,497 sqft
Price per Sqft $57
Subdivision Not In Subdivision
MLS Listing ID 100474349
Style Wood Frame
Bedrooms 3
Full Baths 2
HOA Y/N No
Originating Board North Carolina Regional MLS
Year Built 2005
Annual Tax Amount $1,363
Lot Size 2.000 Acres
Acres 2.0
Lot Dimensions 234.26 x 411.57 x 188.39 x 436.11
Property Description
qualify for financing; bids must be cash only.
1.75 story Chatel with 3 bedrooms and 2 bathrooms with a great view of the surrounding Mountains
Great get away or year-round home with lots of nature nestled in the Blue Ridge mountains. Short trip to the Blue Ridge Parkway. Shared driveway.
Location
State NC
County Mitchell
Community Not In Subdivision
Zoning residential
Direction BLUERIDGE PARKWAY TO CHESTNUT GROVE RD turn left on McKinney mine rd turn left on crabtree rd turn right on Chestnut Mountainslight left onto glen church land turn right on serenity place property on left
Location Details Mainland
Rooms
Basement None
Interior
Interior Features None, Eat-in Kitchen
Heating None
Cooling None
Fireplaces Type None
Fireplace No
Appliance None
Exterior
Exterior Feature None
Garage None, Unpaved, Off Street, On Site, Shared Driveway
Pool None
Waterfront No
Waterfront Description None
Roof Type Metal
Accessibility None
Porch Porch
Building
Lot Description Wooded
Story 1
Entry Level Two
Foundation Block
Sewer Septic On Site
Water Well
Structure Type None
New Construction No
Schools
Elementary Schools Deyton Elementary
Middle Schools Harris Middle
High Schools Mitchell High School
Others
Tax ID 0777-00-33-0649
Acceptable Financing Cash
Listing Terms Cash
Special Listing Condition REO


"My job is to find and attract mastery-based agents to the office, protect the culture, and make sure everyone is happy! "






