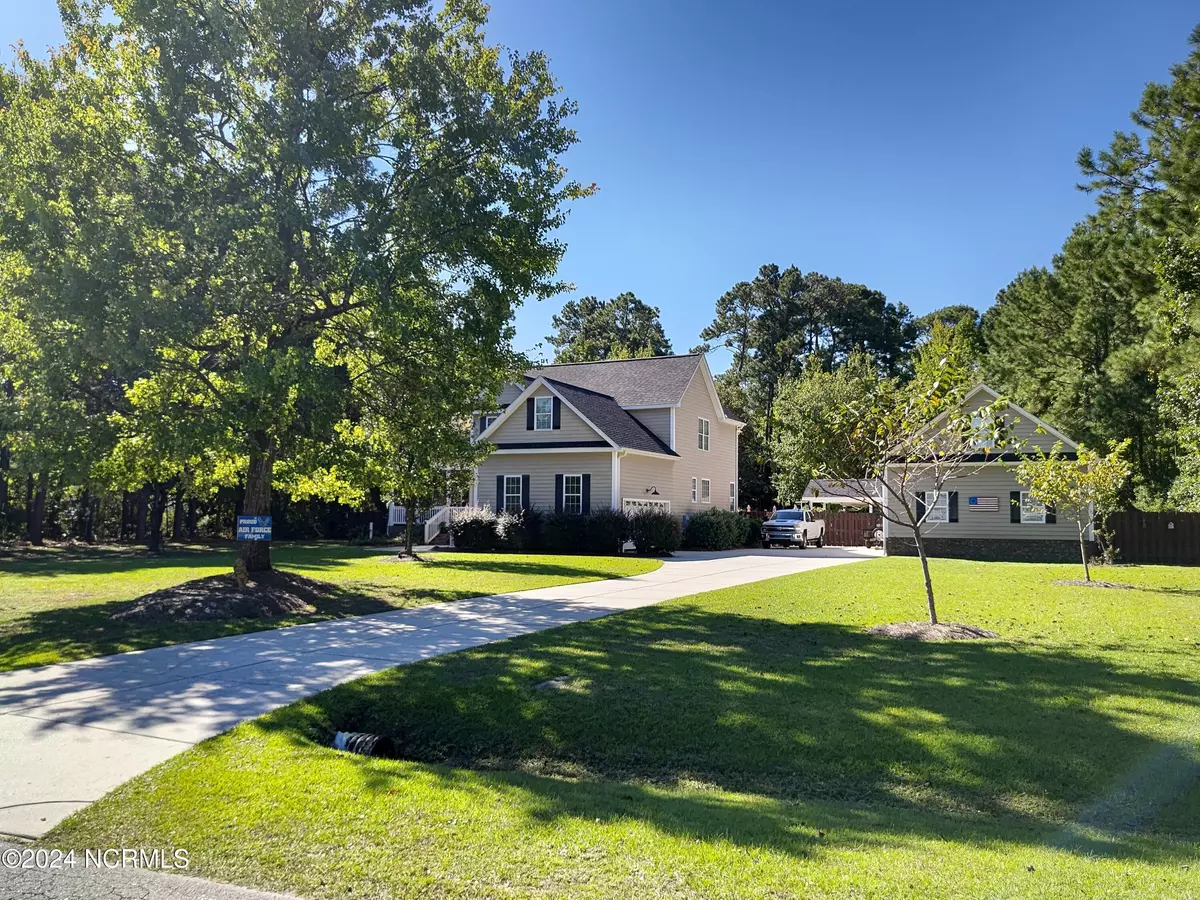
3 Beds
3 Baths
2,996 SqFt
3 Beds
3 Baths
2,996 SqFt
Key Details
Property Type Single Family Home
Sub Type Single Family Residence
Listing Status Pending
Purchase Type For Sale
Square Footage 2,996 sqft
Price per Sqft $233
Subdivision Deerfield
MLS Listing ID 100473948
Style Wood Frame
Bedrooms 3
Full Baths 2
Half Baths 1
HOA Y/N No
Originating Board North Carolina Regional MLS
Year Built 2006
Annual Tax Amount $2,983
Lot Size 1.560 Acres
Acres 1.56
Lot Dimensions 248 x 382 x 236 x 303
Property Description
The elegant Dining Room leads effortlessly into the Kitchen, which features premium appliances, a gas stove, custom cabinets, and countertops, plus a handy pantry. The sun-drenched breakfast room is perfect for morning coffee, while a stylish Powder Room sits conveniently nearby. The heart of this home is the inviting Family Room with its impressive high ceilings, a cozy gas fireplace, and access to a spacious rear covered deck—ideal for both entertaining and relaxing. The elegant Beadboard knee walls and built-in bookcase add charm and sophistication to the living spaces
Retreat to the luxurious downstairs Master Suite, your personal sanctuary of comfort and style. Upstairs, you'll find two additional bedrooms and a versatile bonus room—perfect for family, guests, or whatever your needs may be.
Step outside to discover your large inground fiberglass swimming pool, surrounded by thoughtfully designed outdoor living areas including a custom Pergola, Canopy, a cozy outdoor fireplace, a greenhouse, and a fully fenced backyard.
This property also boasts a finished detached three-plus car garage with an attached workshop, complete with roll-down door, storage, and a bonus room. The separate bedroom and living area upstairs offer multiple storage solutions and potential for future plumbing installations.
Set on a sprawling acre-and-a-half lot, there is plenty of space for outdoor activities and future expansions. Experience the quality and sophistication of new construction crafted for modern living. Come tour your future dream home and admire the extraordinary features and meticulous attention to detail that make this residence truly one of a kind.
Location
State NC
County Pender
Community Deerfield
Zoning R20C / RP
Direction Hwy 17 N into Hampstead; turn into the Deerfield/Mill Creek/Mill Creek Ridge development next to Advance Auto Parts store onto Headwaters Drive; home will be on the Right; look for sign. Plenty of room in the drive and in front of garage to turn.
Location Details Mainland
Rooms
Other Rooms Covered Area, Pergola, Second Garage, Shed(s), See Remarks, Greenhouse, Storage, Workshop
Basement Crawl Space, None
Primary Bedroom Level Primary Living Area
Interior
Interior Features Mud Room, Solid Surface, Whirlpool, Workshop, Generator Plug, Bookcases, Master Downstairs, 9Ft+ Ceilings, Apt/Suite, Tray Ceiling(s), Vaulted Ceiling(s), Ceiling Fan(s), Pantry, Walk-in Shower, Walk-In Closet(s)
Heating Heat Pump, Fireplace(s), Electric, Propane
Cooling Central Air, See Remarks
Flooring Carpet, Tile, Wood, See Remarks
Fireplaces Type Gas Log
Fireplace Yes
Window Features Blinds
Appliance See Remarks, Stove/Oven - Gas, Refrigerator, Microwave - Built-In, Humidifier/Dehumidifier, Dishwasher, Cooktop - Gas
Laundry Hookup - Dryer, Washer Hookup, Inside
Exterior
Exterior Feature Irrigation System
Garage Golf Cart Parking, Attached, Detached, Additional Parking, Concrete, Garage Door Opener, See Remarks, Lighted, Off Street
Garage Spaces 5.0
Pool In Ground
Utilities Available See Remarks
Waterfront No
Roof Type Shingle
Porch Open, Covered, Deck, Enclosed, Patio, Porch, Screened
Building
Lot Description Level, See Remarks, Wooded
Story 2
Entry Level Two
Foundation Brick/Mortar, Raised
Sewer Septic On Site
Water Municipal Water
Structure Type Irrigation System
New Construction No
Schools
Elementary Schools South Topsail
Middle Schools Topsail
High Schools Topsail
Others
Tax ID 3282-93-8421-0000
Acceptable Financing Cash, Conventional, FHA, USDA Loan, VA Loan
Listing Terms Cash, Conventional, FHA, USDA Loan, VA Loan
Special Listing Condition None


"My job is to find and attract mastery-based agents to the office, protect the culture, and make sure everyone is happy! "






