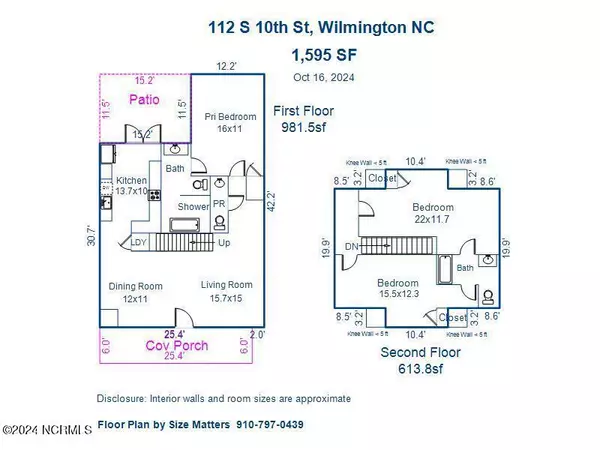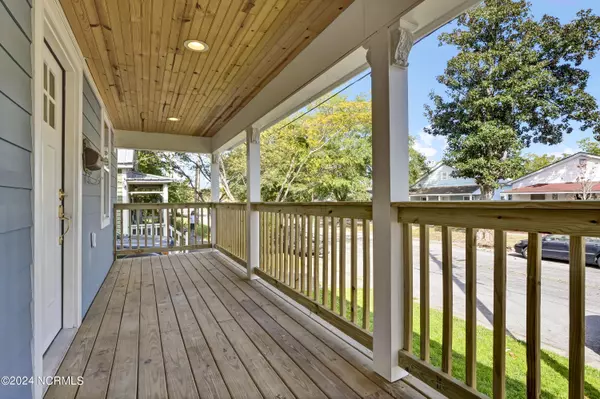
3 Beds
3 Baths
1,595 SqFt
3 Beds
3 Baths
1,595 SqFt
OPEN HOUSE
Sat Nov 23, 1:00pm - 3:00pm
Sun Nov 24, 1:00pm - 3:00pm
Key Details
Property Type Single Family Home
Sub Type Single Family Residence
Listing Status Active
Purchase Type For Sale
Square Footage 1,595 sqft
Price per Sqft $275
Subdivision Castle Dock
MLS Listing ID 100471712
Style Wood Frame
Bedrooms 3
Full Baths 2
Half Baths 1
HOA Y/N No
Originating Board North Carolina Regional MLS
Year Built 1903
Annual Tax Amount $1,417
Lot Size 2,483 Sqft
Acres 0.06
Lot Dimensions 33x75
Property Description
A covered front porch greets you and leads into the home with a stunning open living and dining space. Adorned with an elegant chandelier, the space is framed by intricate box trim and ornate cornices that capture the Victorian aesthetic. The down-to-the-studs renovation ensures every modern convenience is seamlessly incorporated. For a touch of whimsy, you'll find a hidden storage area behind a custom hinged bookshelf, adding a playful nod to the home's storied past.
The chef's kitchen offers light & airy blue cabinetry, a gas stove, a convenient pot filler, and stunning countertops and fixtures. Every detail has been thoughtfully designed to balance beauty and functionality.
A moody, hand-painted half bath that exudes the vintage allure of past eras while boasting a contemporary cool factor that feels right at home in today's design trends.
The downstairs primary suite is a luxurious retreat, featuring vaulted ceilings with exposed beams that create a sense of grandeur. The attached spa-like bathroom is a showstopper, featuring a clawfoot tub, arched inlay, and brushed gold fixtures that add a touch of elegance. This wet-room design offers both style and practicality.
Upstairs, you'll find two additional bedrooms and second-floor bathroom continues the home's beautiful design with sage green shower tiles and brushed gold fixtures.
Outside features a fully fenced in yard with a new patio. Enjoy all the joys of living downtown, in this prime location!
Location
State NC
County New Hanover
Community Castle Dock
Zoning R-3
Direction From Market St heading west, left on 10th St, cross over Dock street, home is on the right. Park right in front!
Location Details Mainland
Rooms
Basement Crawl Space, None
Primary Bedroom Level Primary Living Area
Interior
Interior Features Master Downstairs, 9Ft+ Ceilings, Vaulted Ceiling(s), Ceiling Fan(s), Walk-in Shower
Heating Electric, Forced Air
Cooling Central Air
Flooring LVT/LVP, Tile
Fireplaces Type None
Fireplace No
Appliance Washer, Vent Hood, Stove/Oven - Gas, Stove/Oven - Electric, Refrigerator, Dryer
Laundry Laundry Closet
Exterior
Garage None, On Street
Pool None
Utilities Available Natural Gas Available
Waterfront No
Waterfront Description None
Roof Type Metal,Shingle
Accessibility None
Porch Deck, Patio, Porch
Building
Story 2
Entry Level Two
Sewer Municipal Sewer
Water Municipal Water
New Construction No
Schools
Elementary Schools Snipes
Middle Schools Williston
High Schools New Hanover
Others
Tax ID R05406-002-013-000
Acceptable Financing Cash, Conventional, FHA
Listing Terms Cash, Conventional, FHA
Special Listing Condition None


"My job is to find and attract mastery-based agents to the office, protect the culture, and make sure everyone is happy! "






