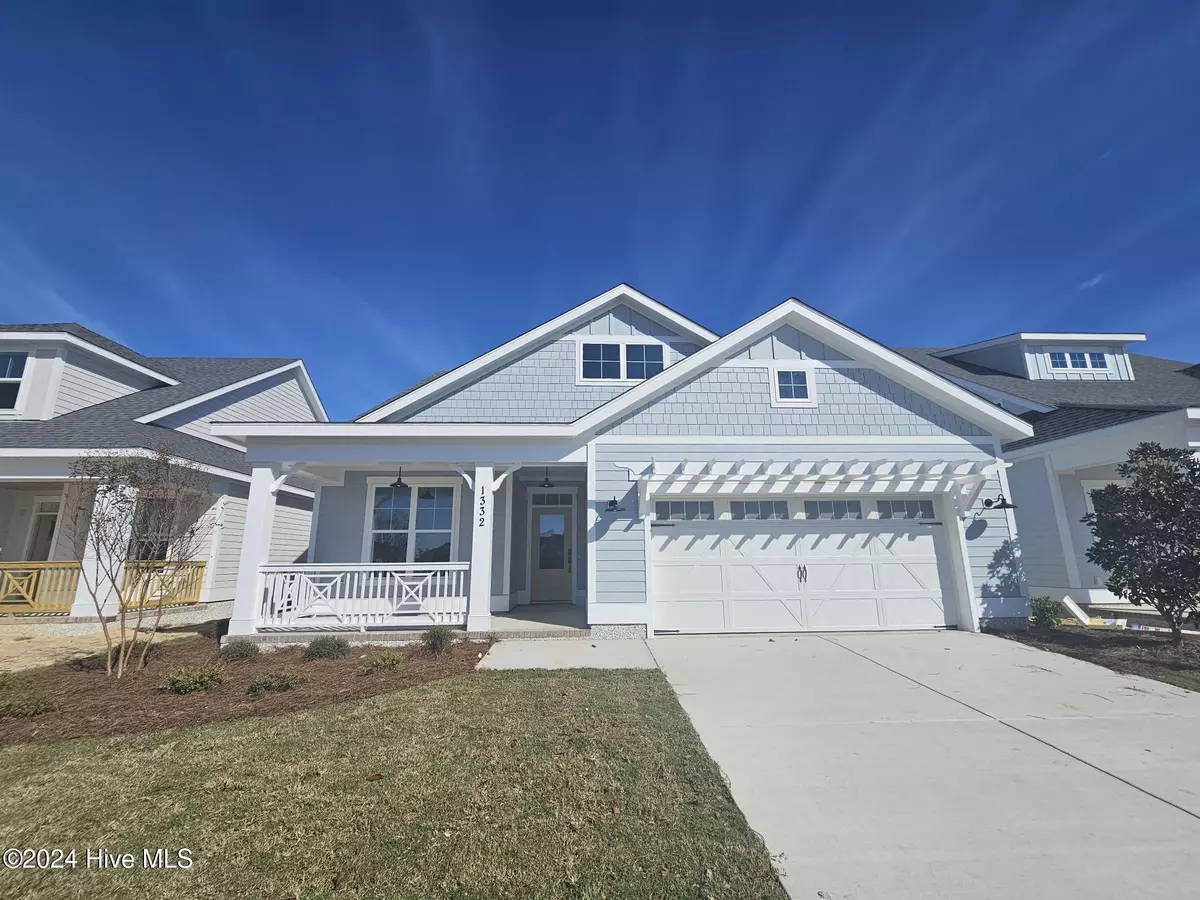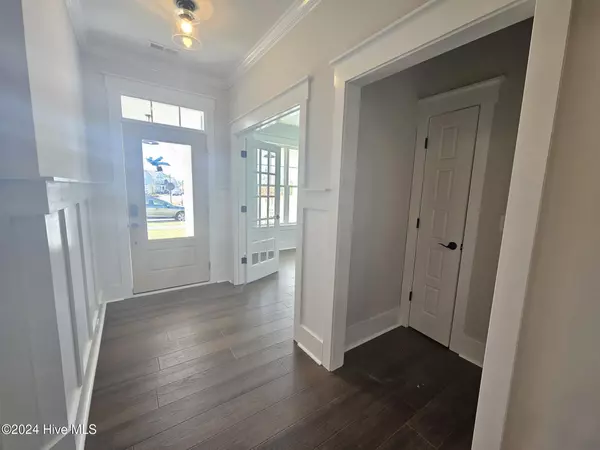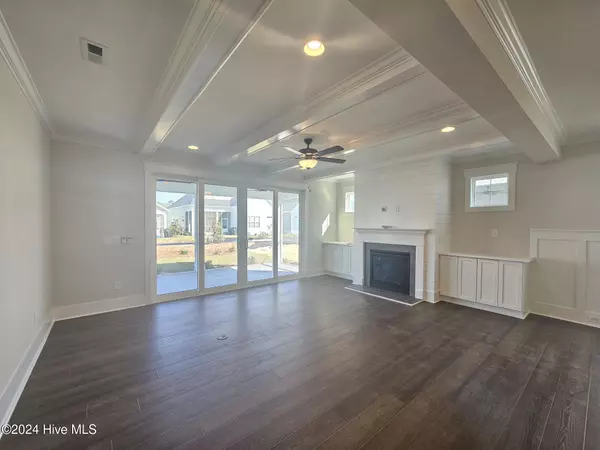
3 Beds
4 Baths
2,601 SqFt
3 Beds
4 Baths
2,601 SqFt
Key Details
Property Type Single Family Home
Sub Type Single Family Residence
Listing Status Active
Purchase Type For Sale
Square Footage 2,601 sqft
Price per Sqft $252
Subdivision Riverlights
MLS Listing ID 100463707
Style Wood Frame
Bedrooms 3
Full Baths 3
Half Baths 1
HOA Fees $1,500
HOA Y/N Yes
Originating Board North Carolina Regional MLS
Year Built 2024
Lot Size 5,663 Sqft
Acres 0.13
Lot Dimensions Irregular
Property Description
Close to everything Wilmington, Riverlights is a great place to call home. Add a Bill Clark Homes Cypress home plan to the mix and it's ideal! The Cypress home plan is 2601 sq. ft. with 3 bedrooms, a recreation room and 3.5 bathrooms. This home has great upgrades including the optional 2nd floor with rec room and bedroom 4, prestige kitchen with gas cooktop, coffered ceiling in owners bedroom, hardwood stairs to 2nd
floor, shiplap on front and sides of fireplace with marble fireplace surround, beadboard wainscoting in powder room and guest baths, painted exposed beams in great room, center meet sliding door from great room to screen porch, white wood shelving in all closets.
Location
State NC
County New Hanover
Community Riverlights
Zoning R-7
Direction From River Road, turn onto Gathering Way and then right onto Trisail Terrace. Follow Trisail Terrace to Cobalt Place. Home is on the right opposite Cobalt Place on Trisail Terrace.
Location Details Mainland
Rooms
Basement None
Primary Bedroom Level Primary Living Area
Interior
Interior Features Foyer, Mud Room, Bookcases, Kitchen Island, Master Downstairs, 9Ft+ Ceilings, Ceiling Fan(s), Pantry, Walk-in Shower, Walk-In Closet(s)
Heating Electric, Heat Pump
Cooling Central Air
Flooring LVT/LVP, Carpet, Tile
Fireplaces Type Gas Log
Fireplace Yes
Appliance Wall Oven, Vent Hood, Refrigerator, Microwave - Built-In, Disposal, Dishwasher, Cooktop - Gas
Laundry Hookup - Dryer, Washer Hookup, Inside
Exterior
Exterior Feature Irrigation System
Garage Concrete, Off Street
Garage Spaces 2.0
Waterfront No
Roof Type Architectural Shingle
Porch Patio, Porch, Screened
Building
Story 2
Entry Level One and One Half
Foundation Raised, Slab
Sewer Municipal Sewer
Water Municipal Water
Structure Type Irrigation System
New Construction Yes
Schools
Elementary Schools Williams
Middle Schools Myrtle Grove
High Schools Ashley
Others
Tax ID R07000-008-079-000
Acceptable Financing Cash, Conventional, VA Loan
Listing Terms Cash, Conventional, VA Loan
Special Listing Condition None


"My job is to find and attract mastery-based agents to the office, protect the culture, and make sure everyone is happy! "






