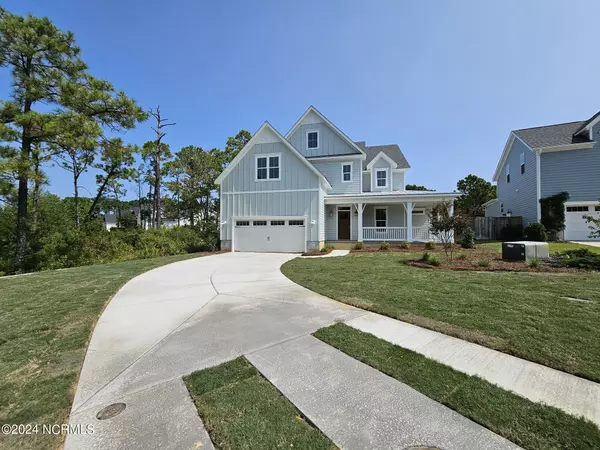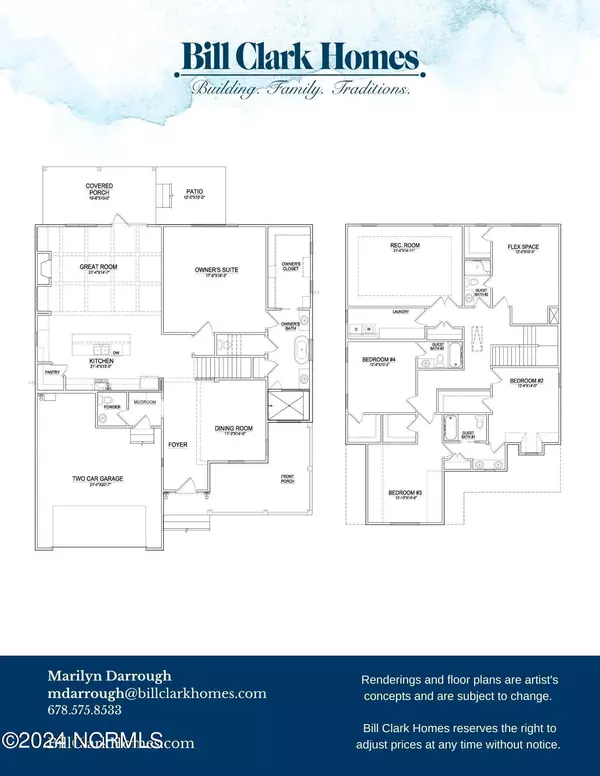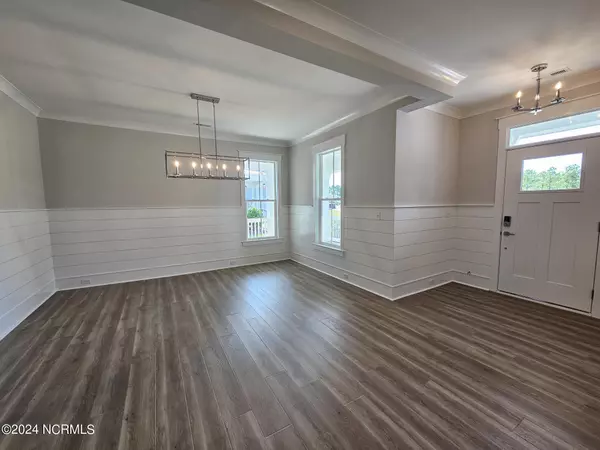
4 Beds
5 Baths
3,606 SqFt
4 Beds
5 Baths
3,606 SqFt
Key Details
Property Type Single Family Home
Sub Type Single Family Residence
Listing Status Pending
Purchase Type For Sale
Square Footage 3,606 sqft
Price per Sqft $235
Subdivision River Oaks
MLS Listing ID 100458965
Style Wood Frame
Bedrooms 4
Full Baths 4
Half Baths 1
HOA Fees $960
HOA Y/N Yes
Originating Board North Carolina Regional MLS
Year Built 2024
Annual Tax Amount $575
Lot Size 0.564 Acres
Acres 0.56
Lot Dimensions Irregular
Property Description
River Oaks is a wonderful community in an established neighborhood. The stunning Lawson home plan by Bill Clark Homes sits like a gem in this great location. The Lawson plan boasts 3603 sq. ft. with 4 bedrooms, 4.5 baths, a flex room and a recreation room. Upgrades include a Prestige Kitchen layout with gas cooktop and hood vent, upgraded cabinets throughout, upgraded quartz countertops, soft close drawers and doors in the kitchen, under cabinet lighting, trash can pull out, Cove crown molding in the dining, foyer, mudroom, powder room, kitchen, great room, owners bedroom and owners bath. 5' folding table in laundry. 5' beadboard wainscoting in Laundry room. Many more upgrades. Must see!
Location
State NC
County New Hanover
Community River Oaks
Zoning R-15
Direction Heading south on River Road, make a left on Royal Fern Rd. Follow Royal Fern to Yucca Lane and turn left. Turn left on Penny Royal Lane. Home is in the cul-de-sac.
Location Details Mainland
Rooms
Basement None
Primary Bedroom Level Primary Living Area
Interior
Interior Features Foyer, Mud Room, Bookcases, Kitchen Island, Master Downstairs, 9Ft+ Ceilings, Tray Ceiling(s), Ceiling Fan(s), Pantry, Walk-in Shower, Walk-In Closet(s)
Heating Electric, Heat Pump
Cooling Central Air
Flooring Carpet, Tile, Wood
Fireplaces Type Gas Log
Fireplace Yes
Appliance Wall Oven, Vent Hood, Refrigerator, Microwave - Built-In, Disposal, Dishwasher, Cooktop - Gas
Laundry Hookup - Dryer, Washer Hookup, Inside
Exterior
Exterior Feature Irrigation System
Garage Off Street, Paved
Garage Spaces 2.0
Waterfront No
Roof Type Architectural Shingle,Metal
Porch Covered, Patio, Porch
Building
Lot Description Cul-de-Sac Lot
Story 2
Entry Level Two
Foundation Raised, Slab
Sewer Municipal Sewer
Water Municipal Water
Structure Type Irrigation System
New Construction Yes
Schools
Elementary Schools Anderson
Middle Schools Murray
High Schools Ashley
Others
Tax ID R08100-006-448-000
Acceptable Financing Cash, Conventional, VA Loan
Listing Terms Cash, Conventional, VA Loan
Special Listing Condition None


"My job is to find and attract mastery-based agents to the office, protect the culture, and make sure everyone is happy! "






