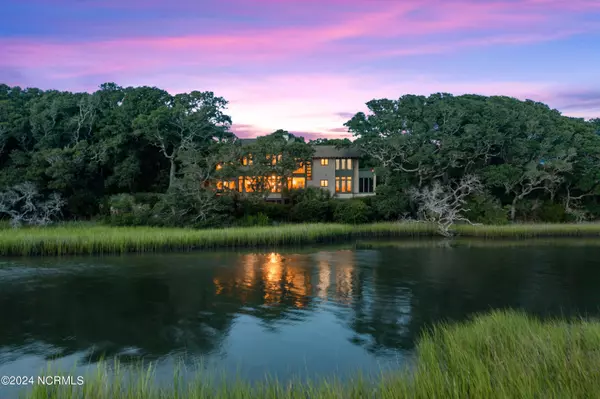
5 Beds
5 Baths
3,001 SqFt
5 Beds
5 Baths
3,001 SqFt
Key Details
Property Type Single Family Home
Sub Type Single Family Residence
Listing Status Active
Purchase Type For Sale
Square Footage 3,001 sqft
Price per Sqft $991
Subdivision Bhi Middle Island
MLS Listing ID 100457114
Style Wood Frame
Bedrooms 5
Full Baths 4
Half Baths 1
HOA Y/N No
Originating Board North Carolina Regional MLS
Year Built 2004
Annual Tax Amount $14,347
Lot Size 0.520 Acres
Acres 0.52
Lot Dimensions 148X150X152X164
Property Description
Location
State NC
County Brunswick
Community Bhi Middle Island
Zoning Residential
Direction From harbour take NBHW to Federal. Left onto East Beach Dr. Left onto Cape Creek.
Location Details Island
Interior
Interior Features Master Downstairs, Ceiling Fan(s)
Heating Heat Pump, Electric
Flooring Tile, Wood
Window Features Blinds
Appliance Washer, Vent Hood, Refrigerator, Range, Microwave - Built-In, Dryer, Disposal, Dishwasher
Exterior
Garage See Remarks
Garage Spaces 2.0
Utilities Available Community Water
Waterfront Yes
Waterfront Description Salt Marsh,Creek
View Creek/Stream, Marsh View, Water
Roof Type Shingle
Porch Covered, Deck, Porch, Screened
Building
Story 2
Entry Level Two
Foundation Other
Sewer Community Sewer
New Construction No
Schools
Elementary Schools Southport
Middle Schools South Brunswick
High Schools South Brunswick
Others
Tax ID 26400012
Acceptable Financing Cash, Conventional
Listing Terms Cash, Conventional
Special Listing Condition None


"My job is to find and attract mastery-based agents to the office, protect the culture, and make sure everyone is happy! "






