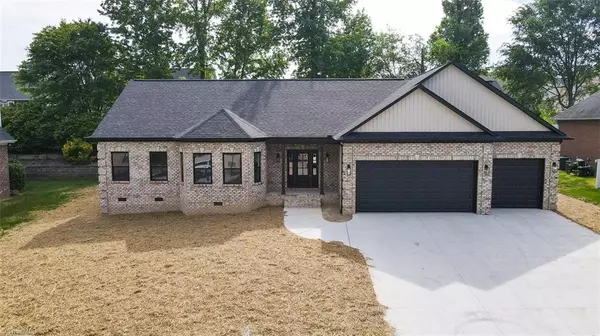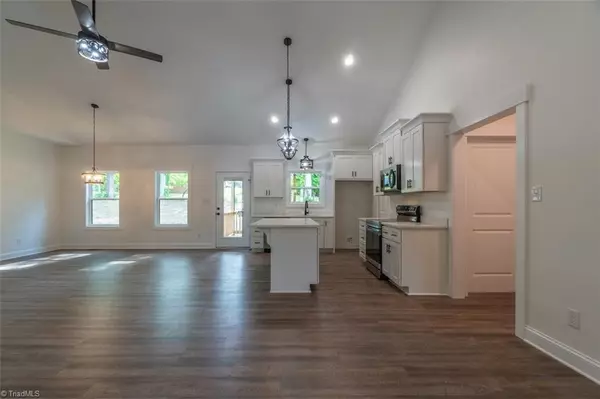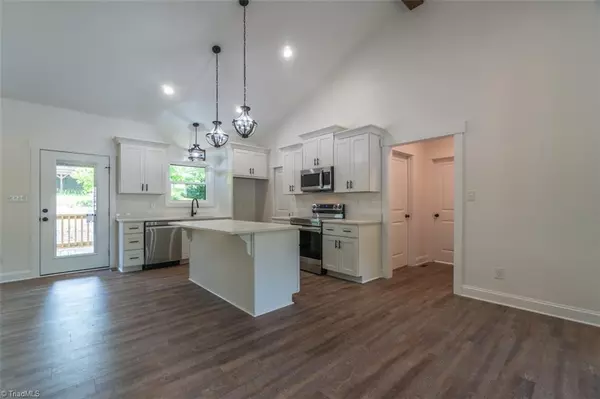
4 Beds
3 Baths
0.29 Acres Lot
4 Beds
3 Baths
0.29 Acres Lot
Key Details
Property Type Single Family Home
Sub Type Stick/Site Built
Listing Status Active
Purchase Type For Sale
MLS Listing ID 1135084
Bedrooms 4
Full Baths 3
HOA Y/N No
Originating Board Triad MLS
Year Built 2024
Lot Size 0.287 Acres
Acres 0.287
Property Description
Location
State NC
County Randolph
Rooms
Basement Crawl Space
Interior
Interior Features Ceiling Fan(s), Dead Bolt(s), Kitchen Island
Heating Forced Air, Electric, Natural Gas
Cooling Central Air
Flooring Laminate
Fireplaces Number 1
Fireplaces Type Gas Log, Living Room
Appliance Microwave, Slide-In Oven/Range, Tankless Water Heater
Laundry Dryer Connection, Main Level, Washer Hookup
Exterior
Garage Attached Garage
Garage Spaces 3.0
Fence None
Pool None
Building
Lot Description City Lot, Cleared, Partially Wooded
Sewer Public Sewer
Water Public
New Construction Yes
Schools
Elementary Schools John Lawrence
Middle Schools Trinity
High Schools Trinity
Others
Special Listing Condition Owner Sale


"My job is to find and attract mastery-based agents to the office, protect the culture, and make sure everyone is happy! "






